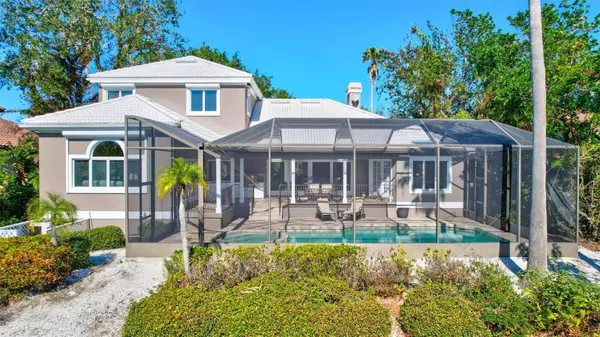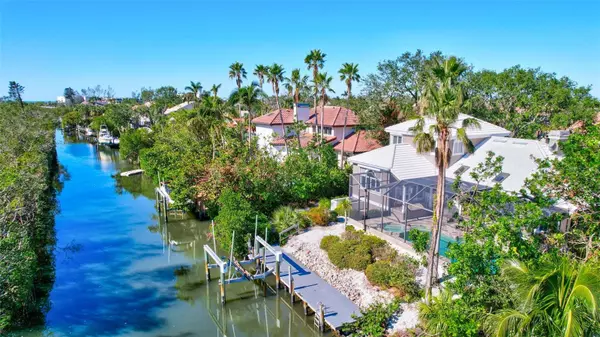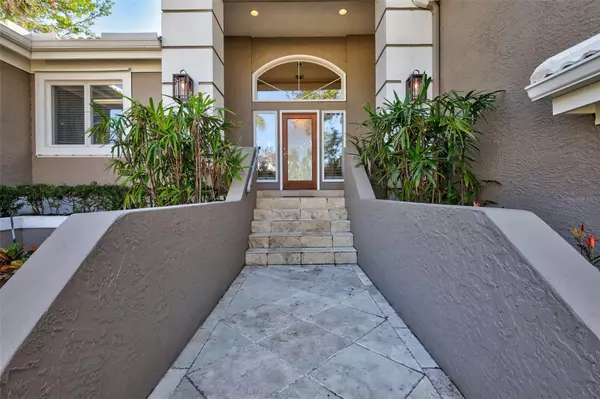
4 Beds
4 Baths
3,684 SqFt
4 Beds
4 Baths
3,684 SqFt
Key Details
Property Type Single Family Home
Sub Type Single Family Residence
Listing Status Active
Purchase Type For Sale
Square Footage 3,684 sqft
Price per Sqft $651
Subdivision Bay Isles
MLS Listing ID A4627464
Bedrooms 4
Full Baths 3
Half Baths 1
HOA Fees $1,000/ann
HOA Y/N Yes
Originating Board Stellar MLS
Year Built 1990
Annual Tax Amount $13,539
Lot Size 0.270 Acres
Acres 0.27
Lot Dimensions 93X134X85X127
Property Description
On the main level, the private and spacious primary bedroom suite offers a luxurious retreat, complete with a walk-in closet large enough to rival a room. Ideal for both relaxation and entertaining, the outdoor living space is equally impressive, with an outdoor kitchen on the lanai, perfect for al fresco dining while enjoying the large, heated pool. Guests and family will appreciate the privacy offered by the three generously sized bedrooms located on the upper level. The home also features a deep-water dock with the capacity to accommodate a 50-foot boat, providing easy access to the bay and the Gulf of Mexico. The property sits at an elevation of 11.6 feet, meeting FEMA standards, ensuring peace of mind and security. Owning a home in the Bayou includes a membership to the exclusive Bay Isles Beach Club, along with the added security of 24-hour manned guard gates. Ideally located, the community offers easy access to the Longboat Key Club's golf course, tennis courts, pro shops, and restaurants (membership required), as well as the nearby Publix shopping plaza. Situated at the southern tip of Longboat Key, you are just a short distance from St. Armands Circle and its unique boutiques and restaurants, while Sarasota's vibrant cultural and dining attractions are only minutes away across the bay.
Location
State FL
County Sarasota
Community Bay Isles
Zoning PD
Rooms
Other Rooms Family Room, Inside Utility
Interior
Interior Features Built-in Features, Cathedral Ceiling(s)
Heating Electric
Cooling Central Air, Zoned
Flooring Carpet, Ceramic Tile, Luxury Vinyl
Fireplaces Type Gas
Fireplace true
Appliance Built-In Oven, Convection Oven, Cooktop, Dishwasher, Disposal, Dryer, Gas Water Heater, Microwave, Refrigerator, Tankless Water Heater, Washer
Laundry Inside
Exterior
Exterior Feature Hurricane Shutters, Irrigation System, Outdoor Kitchen, Rain Gutters, Sidewalk, Sliding Doors, Storage
Parking Features Driveway, Garage Door Opener
Garage Spaces 2.0
Pool Gunite, Heated, In Ground, Screen Enclosure
Community Features Buyer Approval Required, Deed Restrictions, Gated Community - Guard, Golf Carts OK, Sidewalks
Utilities Available Cable Connected, Electricity Connected, Fire Hydrant, Natural Gas Connected
Amenities Available Gated, Security
Waterfront Description Canal - Saltwater
View Y/N Yes
Water Access Yes
Water Access Desc Bay/Harbor,Canal - Saltwater,Gulf/Ocean to Bay,Intracoastal Waterway
View Water
Roof Type Concrete,Tile
Porch Covered, Rear Porch, Screened
Attached Garage true
Garage true
Private Pool Yes
Building
Lot Description Flood Insurance Required, FloodZone, Landscaped, Near Golf Course, Near Marina, Near Public Transit, Private, Sidewalk, Paved
Story 3
Entry Level Two
Foundation Stem Wall
Lot Size Range 1/4 to less than 1/2
Sewer Public Sewer
Water Public
Structure Type Block,Stucco
New Construction false
Schools
Elementary Schools Southside Elementary
Middle Schools Booker Middle
High Schools Booker High
Others
Pets Allowed Yes
HOA Fee Include Guard - 24 Hour,Common Area Taxes,Private Road,Security
Senior Community No
Ownership Fee Simple
Monthly Total Fees $226
Membership Fee Required Required
Special Listing Condition None

GET MORE INFORMATION

REALTORS®






