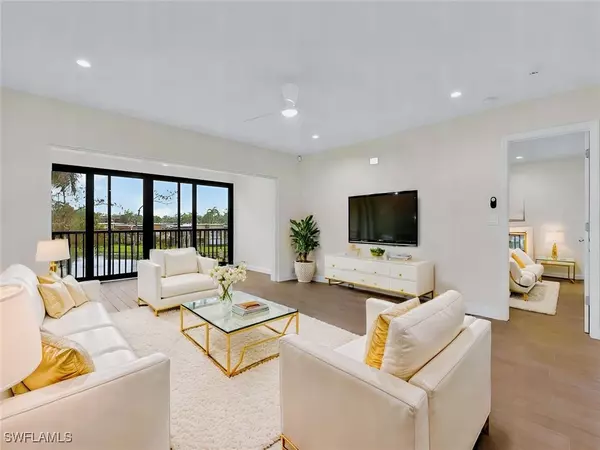
2 Beds
2 Baths
1,438 SqFt
2 Beds
2 Baths
1,438 SqFt
Key Details
Property Type Condo
Sub Type Condominium
Listing Status Pending
Purchase Type For Sale
Square Footage 1,438 sqft
Price per Sqft $243
Subdivision Naples Bath And Tennis Club
MLS Listing ID 224095362
Style See Remarks,Low Rise
Bedrooms 2
Full Baths 2
Construction Status Resale
HOA Fees $574/mo
HOA Y/N Yes
Year Built 1981
Annual Tax Amount $2,445
Tax Year 2023
Lot Dimensions Appraiser
Property Description
The spacious layout is ideal for both relaxed living and entertaining. A split-bedroom design enhances privacy, and the convenience of elevator access ensures ease for all residents. Naples Bath and Tennis Club is a gated community celebrated for its vibrant natural surroundings, featuring tropical landscaping, peaceful lakes, and opportunities to observe local wildlife.
The community’s location offers convenient access to dining, shopping, and recreation, all within a short distance, while the renowned Gulf Coast beaches are just minutes away. The condominium is home to the Sánchez-Casal Tennis Academy, a globally recognized training center offering professional coaching, fitness facilities, and optional memberships for those who wish to participate including a Clubhouse, Community Pool, Spa/Hot tub, Restaurant and Tennis privileges.
An investor friendly rental opportunity with immediate rentals allowed 26 times per year with a 14 day minimum rental period.
The surrounding area provides countless opportunities to enjoy the outdoors and enrich your lifestyle. Nearby, North Collier Regional Park offers scenic paths, open spaces, and recreational facilities. The Golisano Children's Museum of Naples is an engaging venue for interactive learning and creativity. For those who appreciate cultural experiences, Mercato in North Naples features a lively mix of dining, boutique shopping, and entertainment options, while the North Collier Regional Library offers community events, media resources, and quiet spaces to enjoy.
North Collier Hospital and Physicians Regional Hospital with state of the art professional medical facilities are minutes away and Southwest Florida International Airport is easily accessed via Interstate 75.
Naples offers something for everyone, from championship golf courses to waterfront dining and entertainment. The area's vibrant arts scene includes Artis—Naples, which features concerts, theater, and museum exhibitions. Community events, local markets, and charitable activities create an inviting environment year-round. This property harmonizes comfort, style, and location in a way that embodies the vibrant and relaxed Naples lifestyle. Every detail is designed to enhance everyday living, creating a perfect retreat in a truly extraordinary community
Location
State FL
County Collier
Community Naples Bath And Tennis
Area Na16 - Goodlette W/O 75
Rooms
Bedroom Description 2.0
Interior
Interior Features Tray Ceiling(s), Closet Cabinetry, Entrance Foyer, Living/ Dining Room, Shower Only, Separate Shower, Cable T V, Walk- In Closet(s), Split Bedrooms
Heating Central, Electric
Cooling Central Air, Ceiling Fan(s), Electric
Flooring Tile
Furnishings Unfurnished
Fireplace No
Window Features Single Hung,Sliding,Impact Glass,Window Coverings
Appliance Dryer, Dishwasher, Freezer, Disposal, Ice Maker, Microwave, Range, Refrigerator, RefrigeratorWithIce Maker, Self Cleaning Oven, Washer
Laundry Washer Hookup, Dryer Hookup, Inside
Exterior
Exterior Feature Sprinkler/ Irrigation, Awning(s)
Parking Features Common, Paved
Community Features Elevator, Gated, Tennis Court(s), Street Lights
Utilities Available Cable Available, High Speed Internet Available
Amenities Available Private Membership, See Remarks, Trail(s)
Waterfront Description Lake
View Y/N Yes
Water Access Desc Public
View Landscaped, Lake
Roof Type Built- Up, Flat
Porch Balcony, Screened
Garage No
Private Pool No
Building
Lot Description Other, Sprinklers Automatic
Dwelling Type Low Rise
Faces North
Story 1
Sewer Public Sewer
Water Public
Architectural Style See Remarks, Low Rise
Unit Floor 3
Structure Type Block,Concrete,Stucco
Construction Status Resale
Schools
Elementary Schools Osceola Elementary
Middle Schools Pine Ridge Middle
High Schools Barron Collier High
Others
Pets Allowed Call, Conditional
HOA Fee Include Association Management,Insurance,Irrigation Water,Maintenance Grounds,Reserve Fund,Road Maintenance,Sewer,Street Lights,Security,Water
Senior Community No
Tax ID 61131640006
Ownership Condo
Security Features Security Gate,Gated Community,Smoke Detector(s)
Acceptable Financing All Financing Considered, Cash
Listing Terms All Financing Considered, Cash
Pets Allowed Call, Conditional
GET MORE INFORMATION

REALTORS®






