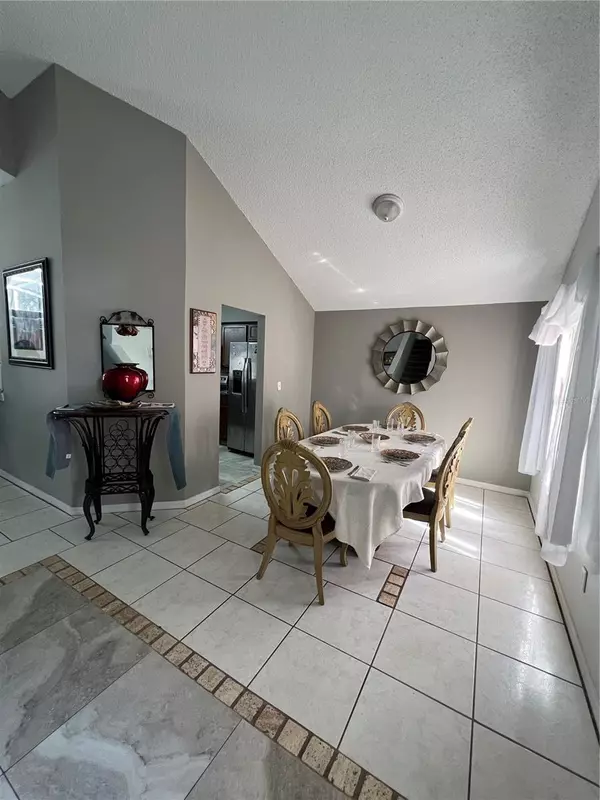
4 Beds
3 Baths
1,910 SqFt
4 Beds
3 Baths
1,910 SqFt
Key Details
Property Type Single Family Home
Sub Type Single Family Residence
Listing Status Active
Purchase Type For Sale
Square Footage 1,910 sqft
Price per Sqft $238
Subdivision Lindfields Unit 4
MLS Listing ID O6258706
Bedrooms 4
Full Baths 2
Half Baths 1
HOA Y/N No
Originating Board Stellar MLS
Year Built 1993
Annual Tax Amount $1,923
Lot Size 10,018 Sqft
Acres 0.23
Property Description
The area is designed as a short-term vacation rental through any platform such as Airbnb or VRBO, and any other desired platform.
Great location for primary residence, or long-term rental, in an area with a great school system close to all major highways, shopping, dining, and entertainment. The home has been updated with many upgrades, refaced stone front exterior with added French doors. Updated garage with all new walls, custom paint, new engineer wood-laminate flooring, and can be used as a game room, an in-law suite or an office. The kitchen has been updated with maple wood cabinet with granite countertops and all stainless-steel appliances.
The master bathroom updated tastefully. The 2nd. level bathroom and the half bathroom also has been updated.
The drive way has been extended to accommodate 4-6-cars parking space. The updates also include custom paint throughout the interior and exterior of the property. Amazing back yard, pool with an extended deck with a stone grill, a storage shed, perfect for a large function, and entertainment. The backyard is all fenced in, and it offers a very private and serene atmosphere. The pool was resurfaced 2-3 years. New Air Conditioner unit was installed October, 2024, the water heater was replaced in 2023 the Roof is 9-years old. The home sits on an extended large corner lot with a few exotic fruit trees with ample space to add more, it’s waiting for its new family to add their touch and make it their own. It’s A MUST SEE!!! Call me today and book your showing.
Location
State FL
County Osceola
Community Lindfields Unit 4
Zoning OPUD
Interior
Interior Features Ceiling Fans(s), Kitchen/Family Room Combo, Living Room/Dining Room Combo, Primary Bedroom Main Floor, Walk-In Closet(s)
Heating Central
Cooling Central Air
Flooring Ceramic Tile, Laminate
Fireplace false
Appliance Dishwasher, Disposal, Electric Water Heater, Microwave, Range, Refrigerator
Laundry Inside
Exterior
Exterior Feature Lighting, Outdoor Grill, Sidewalk, Sliding Doors
Garage Spaces 2.0
Pool Deck, Gunite, In Ground, Screen Enclosure, Tile
Utilities Available Cable Available, Cable Connected, Public, Sewer Connected, Street Lights, Water Available, Water Connected
Roof Type Shingle
Attached Garage true
Garage true
Private Pool Yes
Building
Lot Description Corner Lot, Oversized Lot
Story 2
Entry Level Two
Foundation Block, Slab
Lot Size Range 0 to less than 1/4
Sewer Public Sewer
Water Public
Structure Type Block,Concrete
New Construction false
Schools
Elementary Schools Westside K-8
Middle Schools West Side
High Schools Celebration High
Others
Senior Community No
Ownership Fee Simple
Acceptable Financing Cash, Conventional
Listing Terms Cash, Conventional
Special Listing Condition None

GET MORE INFORMATION

REALTORS®






