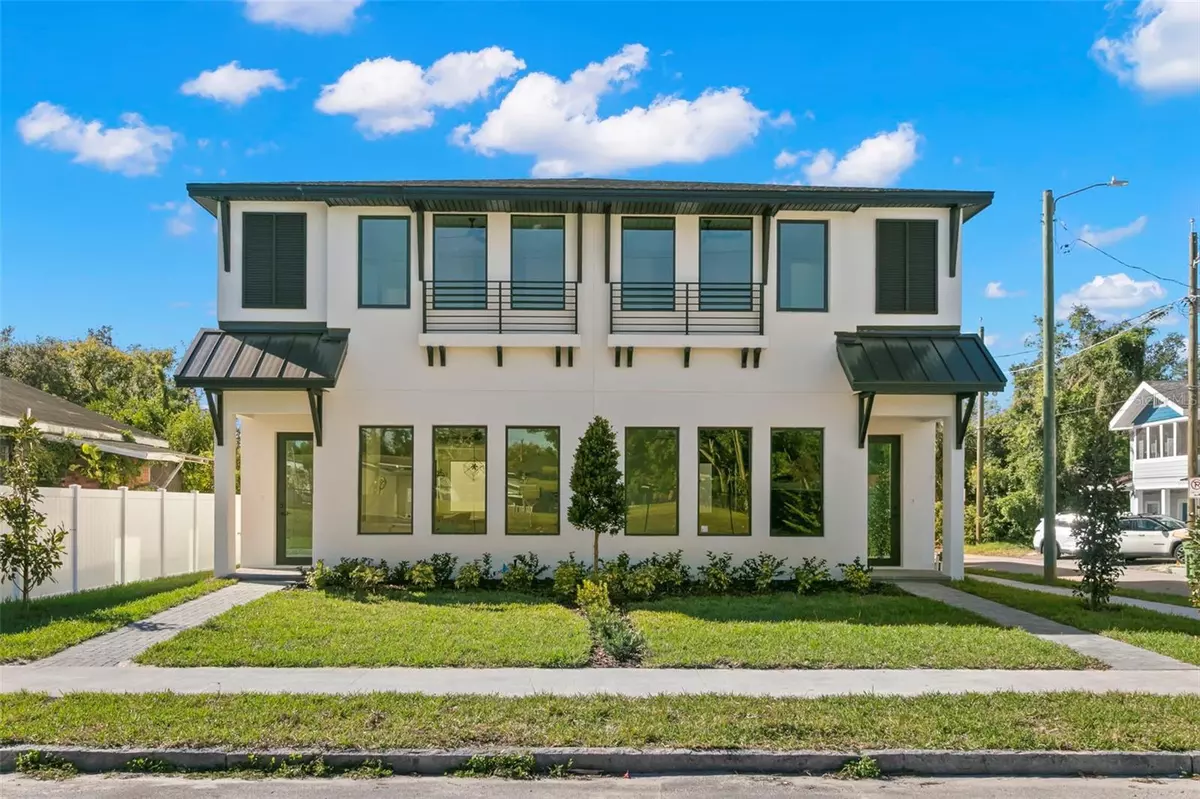
4 Beds
4 Baths
2,308 SqFt
4 Beds
4 Baths
2,308 SqFt
Key Details
Property Type Townhouse
Sub Type Townhouse
Listing Status Active
Purchase Type For Sale
Square Footage 2,308 sqft
Price per Sqft $433
Subdivision Blacks W C Second Add Co
MLS Listing ID TB8323769
Bedrooms 4
Full Baths 3
Half Baths 1
HOA Y/N No
Originating Board Stellar MLS
Year Built 2024
Annual Tax Amount $4,382
Lot Size 6,534 Sqft
Acres 0.15
Property Description
Location
State FL
County Hillsborough
Community Blacks W C Second Add Co
Zoning RM-18
Interior
Interior Features Ceiling Fans(s), Coffered Ceiling(s), High Ceilings, Open Floorplan, PrimaryBedroom Upstairs, Solid Surface Counters, Thermostat, Walk-In Closet(s)
Heating Electric
Cooling Central Air
Flooring Luxury Vinyl, Tile
Fireplace false
Appliance Dishwasher, Disposal, Freezer, Range, Range Hood, Refrigerator
Laundry Laundry Room, Upper Level
Exterior
Exterior Feature Irrigation System, Private Mailbox
Parking Features Driveway, Garage Door Opener, Garage Faces Rear, On Street
Garage Spaces 2.0
Community Features None
Utilities Available Electricity Connected, Sewer Connected, Water Connected
Roof Type Metal,Shingle
Porch Covered, Side Porch
Attached Garage true
Garage true
Private Pool No
Building
Entry Level Two
Foundation Slab
Lot Size Range 0 to less than 1/4
Builder Name HOP Construction
Sewer Public Sewer
Water Public
Structure Type Block,Stucco,Wood Frame
New Construction true
Others
HOA Fee Include None
Senior Community No
Ownership Fee Simple
Acceptable Financing Cash, Conventional
Listing Terms Cash, Conventional
Special Listing Condition None

GET MORE INFORMATION

REALTORS®






