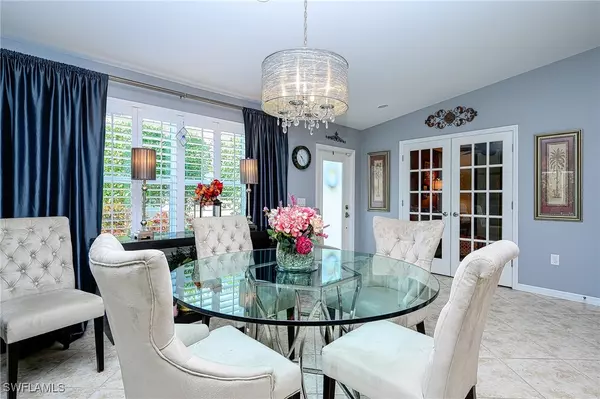3 Beds
2 Baths
1,554 SqFt
3 Beds
2 Baths
1,554 SqFt
Key Details
Property Type Single Family Home
Sub Type Attached
Listing Status Active
Purchase Type For Sale
Square Footage 1,554 sqft
Price per Sqft $379
Subdivision Verona Walk
MLS Listing ID 224093975
Style Florida,Other
Bedrooms 3
Full Baths 2
Construction Status Resale
HOA Fees $420/mo
HOA Y/N Yes
Year Built 2014
Annual Tax Amount $3,811
Tax Year 2024
Lot Size 6,098 Sqft
Acres 0.14
Lot Dimensions Appraiser
Property Description
Location
State FL
County Collier
Community Verona Walk
Area Na37 - East Collier S/O 75 E/O 9
Rooms
Bedroom Description 3.0
Interior
Interior Features Breakfast Bar, Dual Sinks, Family/ Dining Room, French Door(s)/ Atrium Door(s), Fireplace, Living/ Dining Room, Main Level Primary, Shower Only, Separate Shower, Vaulted Ceiling(s), Walk- In Closet(s)
Heating Central, Electric
Cooling Central Air, Ceiling Fan(s), Electric
Flooring Carpet, Tile
Furnishings Furnished
Fireplace Yes
Window Features Casement Window(s),Shutters
Appliance Dryer, Dishwasher, Microwave, Range, Refrigerator, Washer
Laundry Inside
Exterior
Exterior Feature Sprinkler/ Irrigation
Parking Features Attached, Driveway, Garage, Paved
Garage Spaces 2.0
Garage Description 2.0
Pool Concrete, In Ground, Screen Enclosure, Community
Community Features Gated
Utilities Available Cable Available, Underground Utilities
Amenities Available Basketball Court, Bocce Court, Fitness Center, Pickleball, Pool, Sidewalks, Tennis Court(s)
Waterfront Description None
View Y/N Yes
Water Access Desc Public
View Preserve, Trees/ Woods
Roof Type Tile
Porch Lanai, Porch, Screened
Garage Yes
Private Pool Yes
Building
Lot Description Zero Lot Line, Sprinklers Automatic
Faces Northwest
Story 1
Sewer Public Sewer
Water Public
Architectural Style Florida, Other
Unit Floor 1
Structure Type Block,Concrete,Stucco
Construction Status Resale
Schools
Elementary Schools Lely Elementary School
Middle Schools Manatee Middle School
High Schools Lely High School
Others
Pets Allowed Yes
HOA Fee Include Association Management,Cable TV,Irrigation Water,Maintenance Grounds,Road Maintenance,Street Lights,Security
Senior Community No
Tax ID 79904161982
Ownership Single Family
Security Features Security Gate,Gated Community,Security System
Acceptable Financing All Financing Considered, Cash, FHA, VA Loan
Listing Terms All Financing Considered, Cash, FHA, VA Loan
Pets Allowed Yes
GET MORE INFORMATION
REALTORS®






