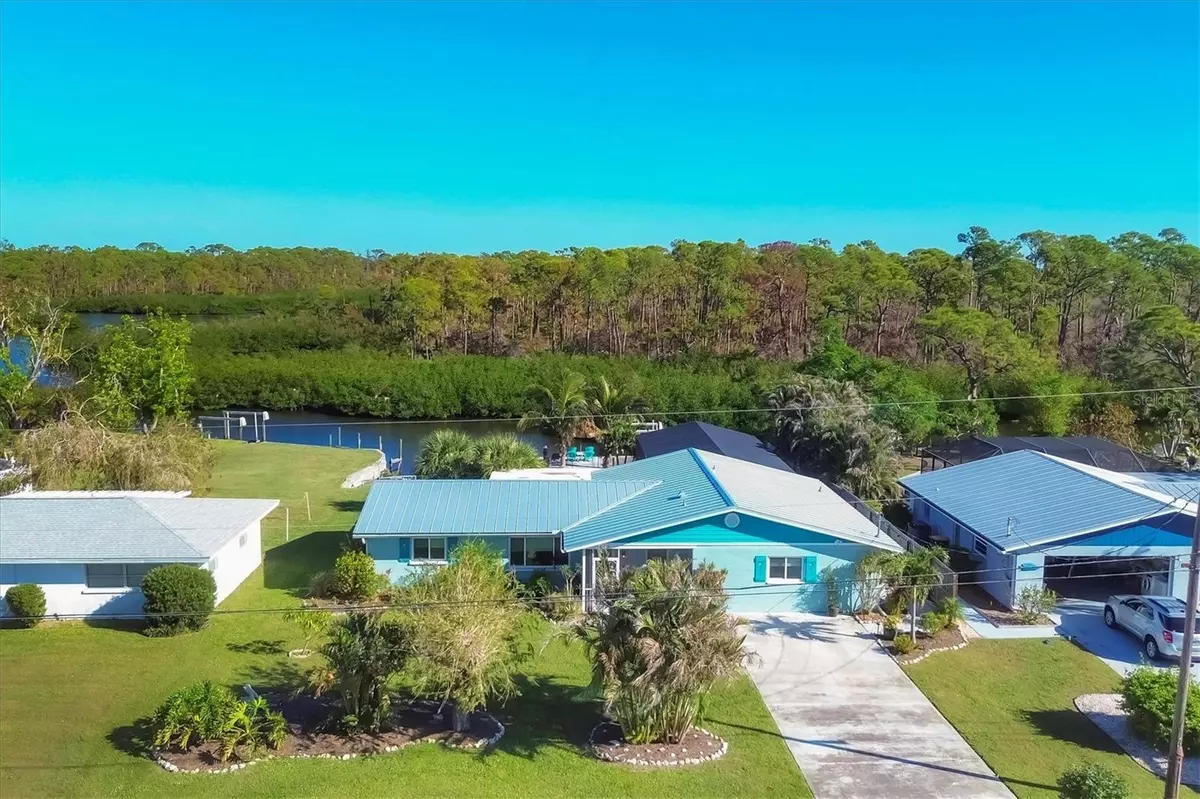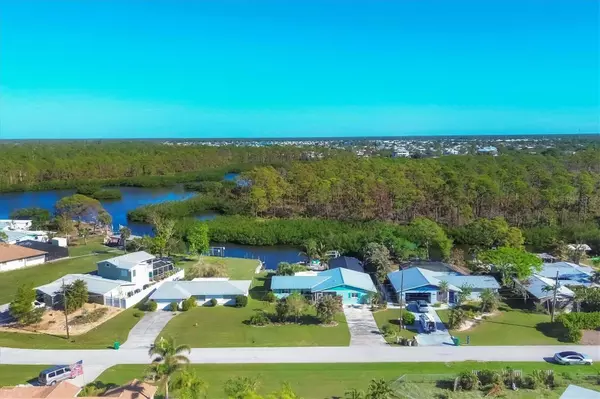
3 Beds
2 Baths
2,044 SqFt
3 Beds
2 Baths
2,044 SqFt
Key Details
Property Type Single Family Home
Sub Type Single Family Residence
Listing Status Pending
Purchase Type For Sale
Square Footage 2,044 sqft
Price per Sqft $315
Subdivision Grove City Terrace
MLS Listing ID D6139153
Bedrooms 3
Full Baths 2
Construction Status No Contingency
HOA Y/N No
Originating Board Stellar MLS
Year Built 1971
Annual Tax Amount $4,635
Lot Size 0.310 Acres
Acres 0.31
Lot Dimensions 80x167
Property Description
This beautifully remodeled 3-bedroom, 2-bathroom home sits right on Oyster Creek, offering direct access to Lemon Bay and the Gulf of Mexico. Enjoy incredible views of the ultra-private nature preserve across the creek, creating a peaceful and serene backdrop.
Completely remodeled in 2019, this home boasts a thoughtfully designed open floorplan with driftwood porcelain tile throughout. The kitchen is a chef’s dream, featuring Cambria Quartz Berwyn counters, a large kitchen island with abundant storage, solid maple cabinets with custom pull-outs, and stainless steel Café Series appliances. Custom tilework enhances both the kitchen and bathrooms, while the bamboo woven window treatments, plantation shutters, solid doors and smart home features add a touch of modern elegance. Guests will enjoy a large, private en suite by closing a pocket door to that side of the home.
The luxurious master suite includes a cozy office nook, a spacious walk-in closet, and a stunning custom bathroom with dual sinks, marble counters, and a luxury 3-position shower with body jets. French doors lead out to the screened pool & hot tub area, seamlessly blending indoor and outdoor living.
Outside, you’ll find a heated, saltwater pool and spa (built in 2020), surrounded by lush landscaping, pavered patios, and walkways that enhance the tranquil setting. Relax and take in the serene beauty of the creek and nature preserve from your private backyard oasis.
This home offers exceptional security and peace of mind with a standing seam metal roof, impact glass windows and doors, a 3rd nail roof-to-wall connection, and a backup generator.
Located in a prime in-town spot, you’re just minutes from local beaches, golf courses, shops, and restaurants. Don’t miss this rare opportunity to own a gorgeous waterfront retreat with all the modern conveniences and timeless charm!
Location
State FL
County Charlotte
Community Grove City Terrace
Zoning RSF5
Rooms
Other Rooms Family Room, Inside Utility
Interior
Interior Features Accessibility Features, Built-in Features, Ceiling Fans(s), Crown Molding, Eat-in Kitchen, Kitchen/Family Room Combo, Living Room/Dining Room Combo, Open Floorplan, Solid Surface Counters, Solid Wood Cabinets, Split Bedroom, Stone Counters, Thermostat, Walk-In Closet(s), Window Treatments
Heating Central, Electric
Cooling Central Air
Flooring Tile
Furnishings Negotiable
Fireplace false
Appliance Dishwasher, Disposal, Dryer, Electric Water Heater, Microwave, Range, Refrigerator, Washer
Laundry Laundry Closet
Exterior
Exterior Feature Lighting, Private Mailbox, Rain Gutters, Sliding Doors, Storage
Pool Gunite, Heated, In Ground, Lighting, Salt Water, Screen Enclosure
Utilities Available BB/HS Internet Available, Electricity Connected, Public, Sewer Connected, Water Connected
Waterfront Description Creek
View Y/N Yes
Water Access Yes
Water Access Desc Bay/Harbor,Brackish Water,Canal - Saltwater,Creek,Gulf/Ocean,Gulf/Ocean to Bay,Intracoastal Waterway
View Pool, Trees/Woods, Water
Roof Type Metal
Porch Patio, Rear Porch, Screened
Garage false
Private Pool Yes
Building
Lot Description FloodZone, In County, Landscaped, Paved
Story 1
Entry Level One
Foundation Block, Slab
Lot Size Range 1/4 to less than 1/2
Sewer Public Sewer
Water Public
Architectural Style Florida, Ranch
Structure Type Block
New Construction false
Construction Status No Contingency
Schools
Elementary Schools Vineland Elementary
Middle Schools L.A. Ainger Middle
High Schools Lemon Bay High
Others
Senior Community No
Ownership Fee Simple
Acceptable Financing Cash, Conventional
Listing Terms Cash, Conventional
Special Listing Condition None

GET MORE INFORMATION

REALTORS®






