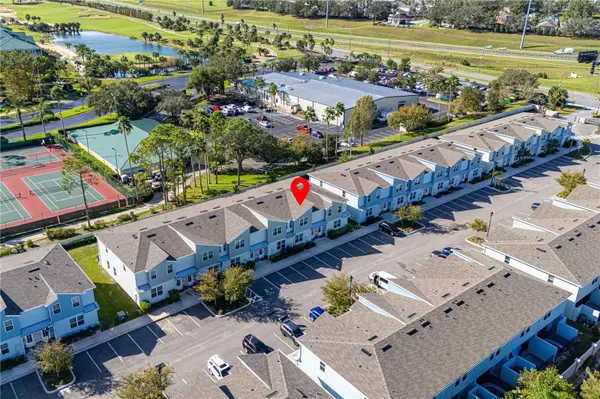
4 Beds
5 Baths
2,112 SqFt
4 Beds
5 Baths
2,112 SqFt
Key Details
Property Type Townhouse
Sub Type Townhouse
Listing Status Active
Purchase Type For Sale
Square Footage 2,112 sqft
Price per Sqft $235
Subdivision Formosa Valley
MLS Listing ID O6252716
Bedrooms 4
Full Baths 4
Half Baths 1
HOA Fees $333/mo
HOA Y/N Yes
Originating Board Stellar MLS
Year Built 2021
Annual Tax Amount $5,639
Lot Size 1,742 Sqft
Acres 0.04
Property Description
We present this beautiful 2-story vacation home, designed to provide comfort, practicality and unforgettable moments. With 4 bedrooms and 4 bathrooms (plus a half bathroom), this residence combines elegance and functionality, with charming Disney-style decor, creating a unique environment that will make you feel part of the magic.
Large and well-lit spaces. The living room is spacious and integrated with the dining area and kitchen, creating an open and inviting environment.
The modern kitchen is fully equipped with cabinets and all appliances. A counter with space ideal for informal meals. Enjoy moments of leisure with the pool in your own backyard, surrounded by a beautiful outdoor space.
Practical and well-positioned laundry room to make everyday life easier.
Charming decor with touches of Disney style that enchant and create a magical atmosphere in every room of the house.
In addition, the condominium offers a clubhouse and swimming pool, providing even more options for leisure and socializing for the whole family.
This property is in a great location, close to schools, restaurants, shopping centers and, best of all, just minutes from the famous Disney parks, making your vacation experience even more convenient and unforgettable.
This is your opportunity to have a little piece of Disney charm to call your own! Schedule your visit and come and discover this private paradise.
Location
State FL
County Osceola
Community Formosa Valley
Zoning NA
Interior
Interior Features Eat-in Kitchen, Open Floorplan, Solid Surface Counters, Solid Wood Cabinets, Thermostat, Walk-In Closet(s)
Heating Central
Cooling Central Air
Flooring Carpet, Ceramic Tile
Furnishings Unfurnished
Fireplace false
Appliance Dishwasher, Dryer, Microwave, Range, Refrigerator, Washer
Laundry Inside, Laundry Room
Exterior
Exterior Feature Lighting, Sidewalk
Pool Gunite, In Ground, Outside Bath Access
Community Features Clubhouse, Pool
Utilities Available Electricity Available, Sewer Available, Water Available
Roof Type Shingle
Attached Garage true
Garage false
Private Pool Yes
Building
Entry Level Two
Foundation Slab
Lot Size Range 0 to less than 1/4
Sewer Public Sewer
Water Public
Structure Type Block,Stucco
New Construction false
Schools
Elementary Schools Westside K-8
Middle Schools West Side
High Schools Celebration High
Others
Pets Allowed Breed Restrictions, Yes
HOA Fee Include Pool,Maintenance Structure,Trash
Senior Community No
Ownership Fee Simple
Monthly Total Fees $333
Acceptable Financing Cash, Conventional, FHA, Other, VA Loan
Membership Fee Required Required
Listing Terms Cash, Conventional, FHA, Other, VA Loan
Special Listing Condition None

GET MORE INFORMATION

REALTORS®






