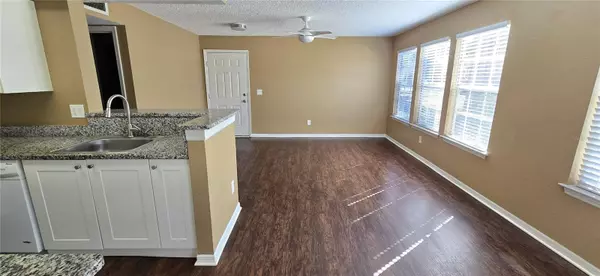
2 Beds
2 Baths
829 SqFt
2 Beds
2 Baths
829 SqFt
Key Details
Property Type Condo
Sub Type Condominium
Listing Status Active
Purchase Type For Sale
Square Footage 829 sqft
Price per Sqft $229
Subdivision Tradewinds
MLS Listing ID G5089511
Bedrooms 2
Full Baths 2
HOA Fees $442/mo
HOA Y/N Yes
Originating Board Stellar MLS
Year Built 1989
Annual Tax Amount $2,699
Lot Size 3,920 Sqft
Acres 0.09
Property Description
Location
State FL
County Orange
Community Tradewinds
Zoning R-3B
Interior
Interior Features Ceiling Fans(s)
Heating Central
Cooling Central Air
Flooring Carpet, Laminate
Fireplace false
Appliance Dishwasher, Disposal, Dryer, Microwave, Range, Refrigerator, Washer
Laundry Inside
Exterior
Exterior Feature Sidewalk
Parking Features None, Open
Community Features Clubhouse, Community Mailbox, Deed Restrictions, Fitness Center, Playground, Pool
Utilities Available Public
Amenities Available Fitness Center, Playground, Pool, Security, Spa/Hot Tub
View Pool
Roof Type Shingle
Porch Covered, Deck, Patio, Porch
Garage false
Private Pool No
Building
Lot Description Paved
Story 2
Entry Level One
Foundation Slab
Sewer Public Sewer
Water Public
Structure Type Wood Frame
New Construction false
Schools
Elementary Schools Metro West Elem
Middle Schools Chain Of Lakes Middle
High Schools Olympia High
Others
Pets Allowed Yes
HOA Fee Include Pool,Maintenance Structure,Maintenance Grounds,Recreational Facilities,Security,Trash
Senior Community No
Ownership Fee Simple
Monthly Total Fees $442
Acceptable Financing Cash, Conventional, FHA
Membership Fee Required Required
Listing Terms Cash, Conventional, FHA
Num of Pet 2
Special Listing Condition None

GET MORE INFORMATION

REALTORS®






