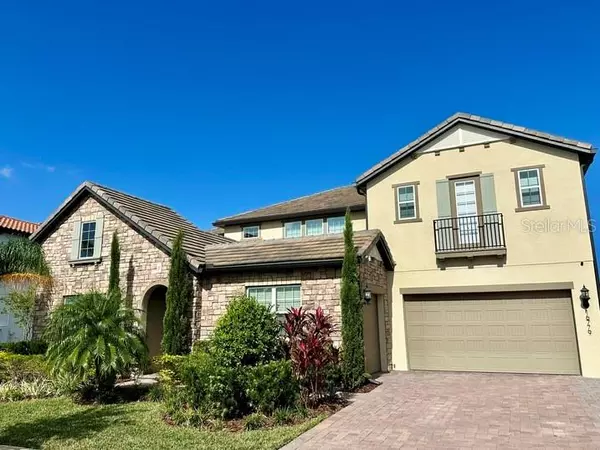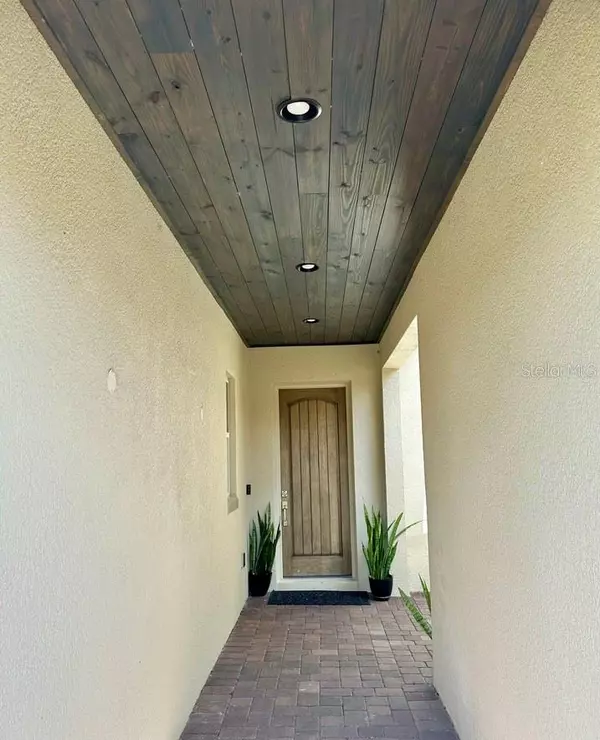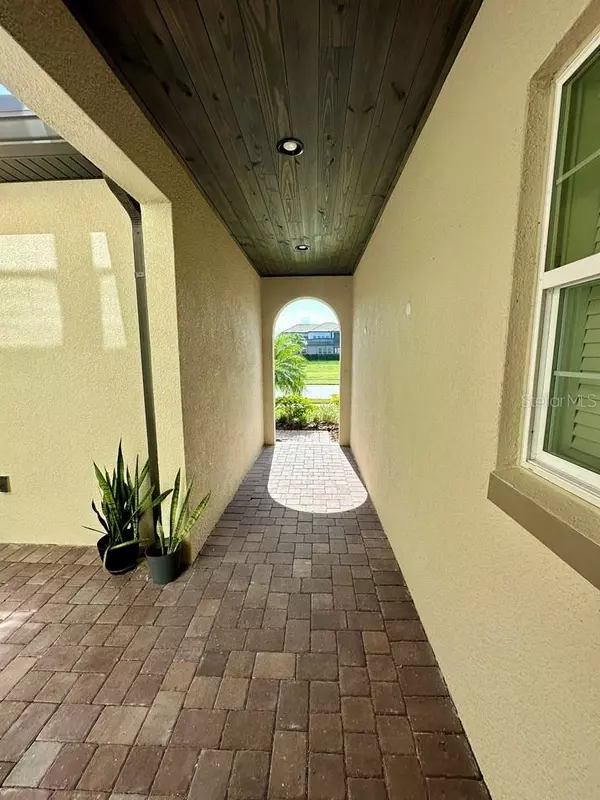7 Beds
6 Baths
6,289 SqFt
7 Beds
6 Baths
6,289 SqFt
Key Details
Property Type Single Family Home
Sub Type Single Family Residence
Listing Status Pending
Purchase Type For Sale
Square Footage 6,289 sqft
Price per Sqft $396
Subdivision Waterside
MLS Listing ID O6258253
Bedrooms 7
Full Baths 5
Half Baths 1
HOA Fees $158/mo
HOA Y/N Yes
Originating Board Stellar MLS
Year Built 2021
Annual Tax Amount $24,254
Lot Size 0.570 Acres
Acres 0.57
Property Description
Location
State FL
County Orange
Community Waterside
Zoning UVPUD
Rooms
Other Rooms Den/Library/Office, Inside Utility, Loft
Interior
Interior Features Ceiling Fans(s), Eat-in Kitchen, High Ceilings, Kitchen/Family Room Combo, Primary Bedroom Main Floor, Walk-In Closet(s)
Heating Central, Electric, Gas, Heat Pump, Zoned
Cooling Central Air, Zoned
Flooring Carpet, Ceramic Tile, Laminate
Fireplaces Type Electric, Living Room
Furnishings Negotiable
Fireplace true
Appliance Built-In Oven, Cooktop, Dishwasher, Disposal, Dryer, Gas Water Heater, Microwave, Range Hood, Refrigerator, Tankless Water Heater, Washer
Laundry Electric Dryer Hookup, Gas Dryer Hookup, Inside, Laundry Room
Exterior
Exterior Feature Courtyard, French Doors, Irrigation System, Lighting, Sidewalk, Sliding Doors
Parking Features Driveway, Garage Door Opener
Garage Spaces 3.0
Pool Gunite, Heated, In Ground, Lighting, Salt Water
Community Features Clubhouse, Deed Restrictions, Fitness Center, Playground, Pool
Utilities Available BB/HS Internet Available, Electricity Connected, Natural Gas Connected, Public, Sewer Connected, Water Connected
Amenities Available Clubhouse, Fitness Center, Playground, Pool
Waterfront Description Lake
View Y/N Yes
Water Access Yes
Water Access Desc Lake - Chain of Lakes
View Water
Roof Type Tile
Porch Front Porch, Rear Porch, Screened
Attached Garage true
Garage true
Private Pool Yes
Building
Lot Description Cleared, In County, Landscaped, Oversized Lot, Sidewalk
Story 3
Entry Level Multi/Split
Foundation Block, Slab
Lot Size Range 1/2 to less than 1
Sewer Public Sewer
Water Public
Architectural Style Craftsman, Florida
Structure Type Block,Stucco
New Construction false
Schools
Elementary Schools Hamlin Elementary
Middle Schools Hamlin Middle
High Schools West Orange High
Others
Pets Allowed Yes
HOA Fee Include Pool,Security
Senior Community No
Ownership Fee Simple
Monthly Total Fees $354
Acceptable Financing Cash, Conventional
Membership Fee Required Required
Listing Terms Cash, Conventional
Special Listing Condition None

GET MORE INFORMATION
REALTORS®






