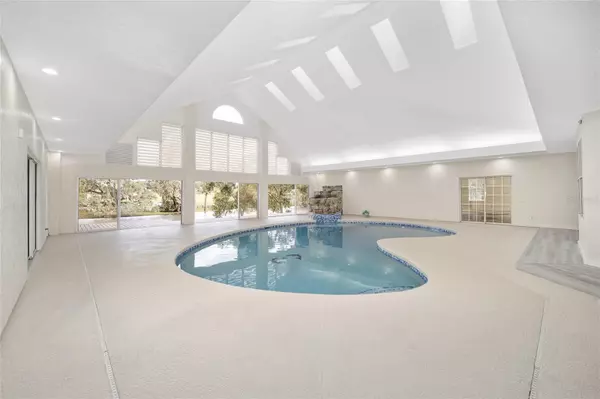6 Beds
6 Baths
5,280 SqFt
6 Beds
6 Baths
5,280 SqFt
Key Details
Property Type Single Family Home
Sub Type Single Family Residence
Listing Status Active
Purchase Type For Sale
Square Footage 5,280 sqft
Price per Sqft $274
Subdivision Westbury
MLS Listing ID OM689380
Bedrooms 6
Full Baths 5
Half Baths 1
HOA Fees $306/mo
HOA Y/N Yes
Originating Board Stellar MLS
Year Built 1993
Annual Tax Amount $14,460
Lot Size 4.270 Acres
Acres 4.27
Property Description
Location
State FL
County Marion
Community Westbury
Zoning R1A
Rooms
Other Rooms Inside Utility, Interior In-Law Suite w/No Private Entry
Interior
Interior Features Ceiling Fans(s), Crown Molding, High Ceilings, Primary Bedroom Main Floor, Solid Surface Counters, Split Bedroom, Thermostat, Walk-In Closet(s), Wet Bar, Window Treatments
Heating Heat Pump
Cooling Central Air
Flooring Laminate, Luxury Vinyl, Marble, Tile
Fireplaces Type Wood Burning
Furnishings Unfurnished
Fireplace true
Appliance Dishwasher, Disposal, Dryer, Electric Water Heater, Microwave, Range, Refrigerator, Washer, Water Filtration System, Water Softener
Laundry Inside, Laundry Room
Exterior
Exterior Feature Irrigation System, Lighting
Parking Features Circular Driveway, Garage Door Opener, Garage Faces Rear, Oversized
Garage Spaces 3.0
Fence Masonry
Pool Gunite, Heated, In Ground, Indoor, Lighting
Community Features Deed Restrictions, Gated Community - Guard
Utilities Available Electricity Connected, Underground Utilities, Water Connected
View Water
Roof Type Shingle
Porch Patio
Attached Garage true
Garage true
Private Pool Yes
Building
Lot Description City Limits, Landscaped, Oversized Lot, Paved, Private
Story 1
Entry Level One
Foundation Slab
Lot Size Range 2 to less than 5
Sewer Septic Tank
Water Well
Structure Type Block,Concrete,Stucco
New Construction false
Schools
Elementary Schools Saddlewood Elementary School
Middle Schools Liberty Middle School
High Schools West Port High School
Others
Pets Allowed Yes
HOA Fee Include Guard - 24 Hour,Maintenance Grounds
Senior Community No
Ownership Fee Simple
Monthly Total Fees $306
Acceptable Financing Cash, Conventional
Membership Fee Required Required
Listing Terms Cash, Conventional
Special Listing Condition None

GET MORE INFORMATION
REALTORS®






