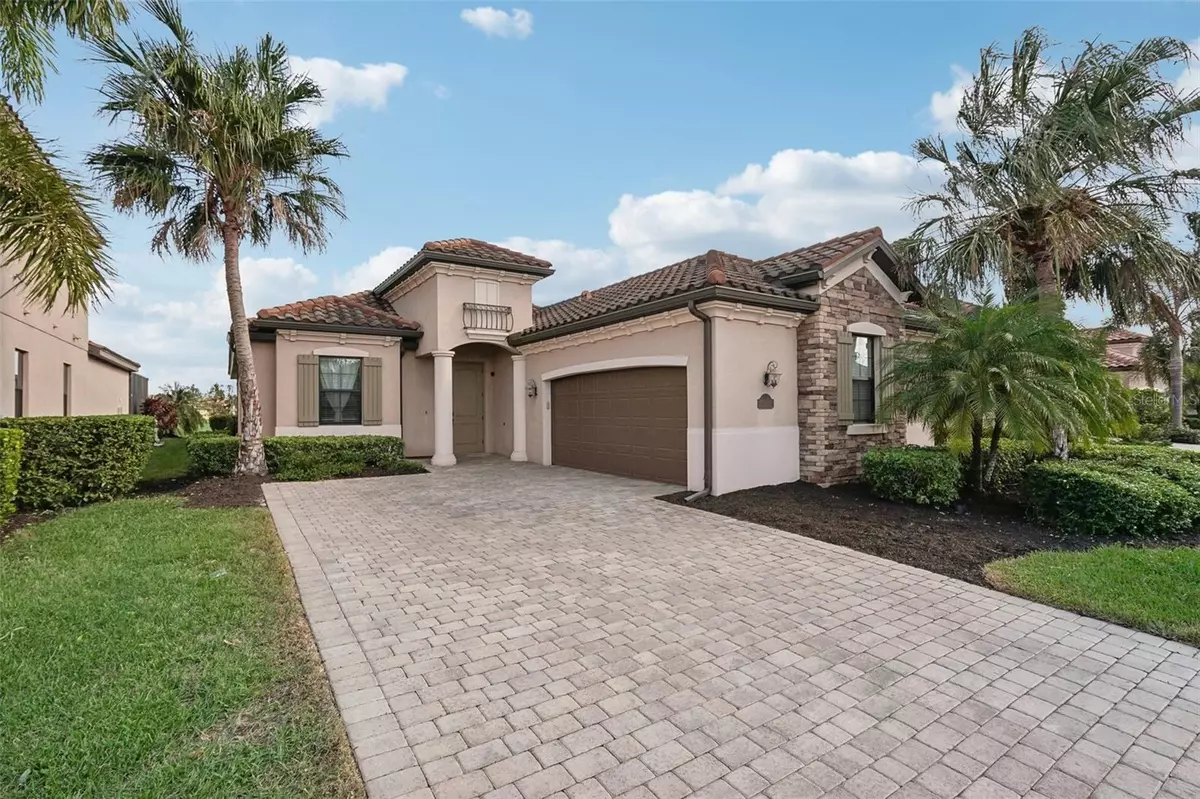
3 Beds
3 Baths
1,921 SqFt
3 Beds
3 Baths
1,921 SqFt
Key Details
Property Type Single Family Home
Sub Type Single Family Residence
Listing Status Pending
Purchase Type For Sale
Square Footage 1,921 sqft
Price per Sqft $468
Subdivision Lakewood National Golf Club Ph I
MLS Listing ID A4629128
Bedrooms 3
Full Baths 2
Half Baths 1
Construction Status Inspections
HOA Fees $8,009/ann
HOA Y/N Yes
Originating Board Stellar MLS
Year Built 2017
Annual Tax Amount $12,080
Lot Size 6,969 Sqft
Acres 0.16
Property Description
Upon entry, you'll be impressed by the crown molding, elegant lighting fixtures, and ceiling fans throughout. The gourmet kitchen boasts upgraded hazelnut cabinetry, a gas cooktop, and stainless steel appliances, while the expansive living and dining areas create a warm, inviting atmosphere. The third bedroom is currently set up as a versatile den, complete with a pull-out couch and wardrobe for extra convenience.
Triple sliders open to screened lanai, featuring a sparkling heated pool, spa, pool bath, and an outdoor kitchen with a stone accent wall—ideal for enjoying the Florida lifestyle year-round. The home also includes impact glass windows for added peace of mind and energy efficiency.
As part of this exclusive community, you’ll enjoy a full golf membership to 36 holes of championship golf at Lakewood National. Beyond golf, the amenities are second to none, including a resort-style heated pool with waterfalls and lap lanes, a poolside Tiki Bar & Café, a brand-new clubhouse with fine dining, tennis and pickleball courts, a state-of-the-art fitness center, and more.
This turnkey furnished home offers the perfect combination of luxury, comfort, and convenience in one of the most sought-after neighborhoods in Lakewood Ranch. Don’t miss your chance to own a piece of paradise!
Location
State FL
County Manatee
Community Lakewood National Golf Club Ph I
Zoning RES
Interior
Interior Features Ceiling Fans(s), Crown Molding, In Wall Pest System, Open Floorplan, Primary Bedroom Main Floor, Smart Home, Stone Counters, Thermostat, Walk-In Closet(s), Window Treatments
Heating Central
Cooling Central Air
Flooring Carpet, Tile
Fireplace false
Appliance Bar Fridge, Built-In Oven, Convection Oven, Cooktop, Dishwasher, Disposal, Dryer, Microwave, Refrigerator, Tankless Water Heater, Washer
Laundry Inside, Laundry Room
Exterior
Exterior Feature Irrigation System, Lighting, Outdoor Kitchen, Rain Gutters, Sidewalk, Sliding Doors
Garage Spaces 2.0
Pool Child Safety Fence, Gunite, Heated, In Ground, Lighting
Community Features Clubhouse, Community Mailbox, Deed Restrictions, Fitness Center, Gated Community - Guard, Golf Carts OK, Golf, Irrigation-Reclaimed Water, Pool, Restaurant, Sidewalks, Tennis Courts
Utilities Available BB/HS Internet Available, Cable Available, Electricity Connected, Fiber Optics, Public, Sewer Connected, Underground Utilities, Water Connected
Amenities Available Clubhouse, Fence Restrictions, Fitness Center, Gated, Golf Course, Maintenance, Pickleball Court(s), Pool, Recreation Facilities, Sauna, Security, Spa/Hot Tub, Tennis Court(s), Vehicle Restrictions
Roof Type Tile
Attached Garage true
Garage true
Private Pool Yes
Building
Entry Level One
Foundation Slab
Lot Size Range 0 to less than 1/4
Sewer Private Sewer
Water Public
Structure Type Block,Stucco
New Construction false
Construction Status Inspections
Schools
Elementary Schools Gullett Elementary
Middle Schools Dr Mona Jain Middle
High Schools Lakewood Ranch High
Others
Pets Allowed Cats OK, Dogs OK, Number Limit, Yes
HOA Fee Include Guard - 24 Hour,Common Area Taxes,Pool,Escrow Reserves Fund,Maintenance Grounds,Security
Senior Community No
Ownership Fee Simple
Monthly Total Fees $667
Acceptable Financing Cash, Conventional, FHA, VA Loan
Membership Fee Required Required
Listing Terms Cash, Conventional, FHA, VA Loan
Num of Pet 3
Special Listing Condition None

GET MORE INFORMATION

REALTORS®






