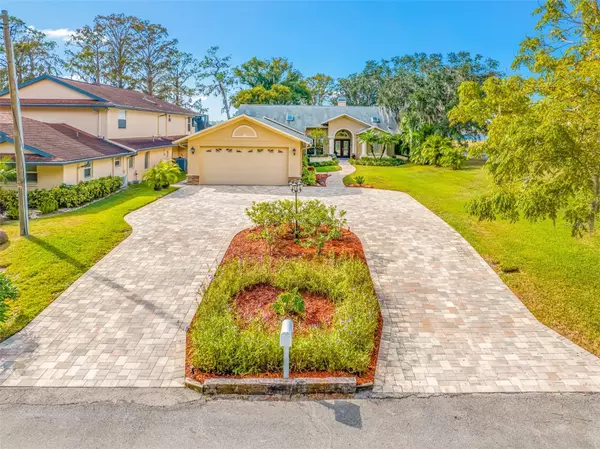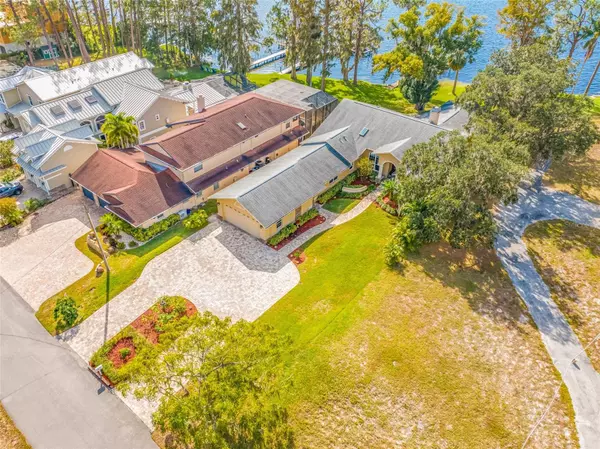
3 Beds
2 Baths
2,380 SqFt
3 Beds
2 Baths
2,380 SqFt
Key Details
Property Type Single Family Home
Sub Type Single Family Residence
Listing Status Active
Purchase Type For Sale
Square Footage 2,380 sqft
Price per Sqft $451
Subdivision Lake Vista
MLS Listing ID TB8320394
Bedrooms 3
Full Baths 2
HOA Y/N No
Originating Board Stellar MLS
Year Built 1995
Annual Tax Amount $6,580
Lot Size 0.450 Acres
Acres 0.45
Lot Dimensions 71x273
Property Description
Location
State FL
County Pinellas
Community Lake Vista
Zoning R-3
Direction S
Rooms
Other Rooms Bonus Room, Den/Library/Office, Florida Room
Interior
Interior Features Ceiling Fans(s), Central Vaccum, Eat-in Kitchen, High Ceilings, Open Floorplan, Skylight(s), Solid Surface Counters, Solid Wood Cabinets, Split Bedroom, Walk-In Closet(s), Window Treatments
Heating Electric
Cooling Central Air
Flooring Carpet, Ceramic Tile, Luxury Vinyl
Fireplaces Type Family Room, Wood Burning
Fireplace true
Appliance Bar Fridge, Cooktop, Dishwasher, Disposal, Dryer, Electric Water Heater, Microwave, Range, Refrigerator, Washer, Water Softener
Laundry Inside, Laundry Room
Exterior
Exterior Feature Hurricane Shutters, Irrigation System, Lighting, Sliding Doors
Parking Features Circular Driveway, Driveway, Garage Door Opener, On Street, Oversized, Tandem
Garage Spaces 4.0
Pool Heated, In Ground, Screen Enclosure
Utilities Available Cable Available, Electricity Connected, Sewer Available, Water Connected
Waterfront Description Lake
View Y/N Yes
Water Access Yes
Water Access Desc Lake
View Trees/Woods, Water
Roof Type Shingle
Porch Covered, Enclosed, Patio, Rear Porch, Screened, Side Porch
Attached Garage true
Garage true
Private Pool Yes
Building
Lot Description Landscaped, Oversized Lot, Street Dead-End, Paved, Unincorporated
Story 1
Entry Level One
Foundation Slab
Lot Size Range 1/4 to less than 1/2
Sewer Septic Tank
Water Canal/Lake For Irrigation, Public
Structure Type Block
New Construction false
Schools
Elementary Schools Brooker Creek Elementary-Pn
Middle Schools Tarpon Springs Middle-Pn
High Schools East Lake High-Pn
Others
Pets Allowed Cats OK, Dogs OK
Senior Community No
Ownership Fee Simple
Acceptable Financing Cash, Conventional
Listing Terms Cash, Conventional
Special Listing Condition None

GET MORE INFORMATION

REALTORS®






