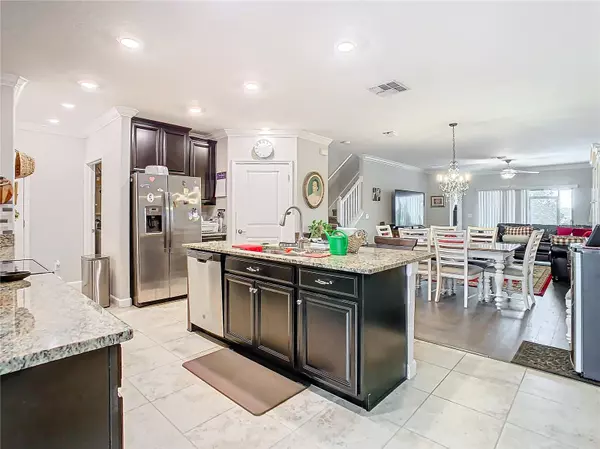
2 Beds
3 Baths
1,747 SqFt
2 Beds
3 Baths
1,747 SqFt
Key Details
Property Type Single Family Home
Sub Type Single Family Residence
Listing Status Active
Purchase Type For Sale
Square Footage 1,747 sqft
Price per Sqft $210
Subdivision Mirada Active Adult Ph 1A 1C
MLS Listing ID O6256467
Bedrooms 2
Full Baths 2
Half Baths 1
HOA Fees $217/mo
HOA Y/N Yes
Originating Board Stellar MLS
Year Built 2020
Annual Tax Amount $3,585
Lot Size 3,484 Sqft
Acres 0.08
Property Description
Upon entering, you’re welcomed into an open-concept main living area that boasts a seamless flow and ample natural light. The downstairs master suite is a true retreat, featuring rich wood floors, a spacious layout, and a large walk-in closet perfect for ample storage. The en-suite master bathroom adds a touch of luxury with dual sinks and a walk-in shower, creating an oasis of relaxation.
The second bedroom is located upstairs, providing privacy for guests or flexibility for homeowners. It is complemented by a cozy loft area that can serve as an office, reading nook, or secondary living space. The upstairs bedroom features soft, carpeted floors and a full bathroom right next to it, making it a comfortable and private guest space.
The kitchen, with modern stainless steel appliances and elegant finishes, effortlessly connects to the dining and living areas. It is perfect for entertaining or relaxing evenings at home. A convenient half bath is located on the main level for guests.
Outside, a screened lanai offers a peaceful space to enjoy views of the conservation pond, surrounded by nature's tranquil sounds. This home provides scenic beauty, modern convenience, and community amenities like tennis courts, a pickleball court, a clubhouse, a dog park, and planned social activities for an active lifestyle.
Access to the Mirada Lagoon Water Park is available via extra assessment dues to be paid to HOA by residents.
Location
State FL
County Pasco
Community Mirada Active Adult Ph 1A 1C
Zoning MPUD
Interior
Interior Features Ceiling Fans(s), Crown Molding, Eat-in Kitchen, In Wall Pest System, Living Room/Dining Room Combo, Open Floorplan, Pest Guard System, Primary Bedroom Main Floor, Smart Home, Solid Surface Counters, Solid Wood Cabinets, Stone Counters, Thermostat, Walk-In Closet(s), Window Treatments
Heating Electric
Cooling Central Air
Flooring Carpet, Ceramic Tile, Wood
Fireplace false
Appliance Dishwasher, Dryer, Electric Water Heater, Microwave, Range, Refrigerator, Washer, Wine Refrigerator
Laundry Inside, Laundry Room
Exterior
Exterior Feature Gray Water System, Irrigation System, Rain Gutters, Sliding Doors
Garage Spaces 2.0
Community Features Dog Park, Golf Carts OK, Pool, Sidewalks, Tennis Courts
Utilities Available BB/HS Internet Available, Cable Available, Cable Connected, Electricity Available, Electricity Connected, Fire Hydrant, Phone Available, Public, Sewer Available, Sewer Connected, Sprinkler Recycled, Underground Utilities, Water Available, Water Connected
Amenities Available Clubhouse, Gated, Pickleball Court(s), Pool, Recreation Facilities, Tennis Court(s)
Roof Type Shingle
Porch Rear Porch, Screened
Attached Garage true
Garage true
Private Pool No
Building
Entry Level Two
Foundation Slab
Lot Size Range 0 to less than 1/4
Sewer Public Sewer
Water See Remarks
Structure Type Block,Stucco
New Construction false
Others
Pets Allowed Cats OK, Dogs OK
HOA Fee Include Pool
Senior Community Yes
Ownership Fee Simple
Monthly Total Fees $217
Acceptable Financing Cash, Conventional, FHA, VA Loan
Membership Fee Required Required
Listing Terms Cash, Conventional, FHA, VA Loan
Special Listing Condition None

GET MORE INFORMATION

REALTORS®






