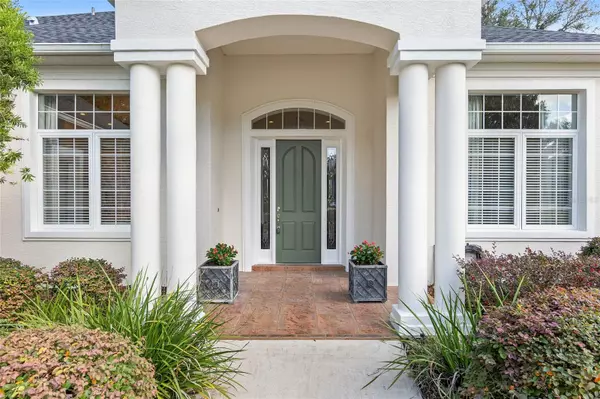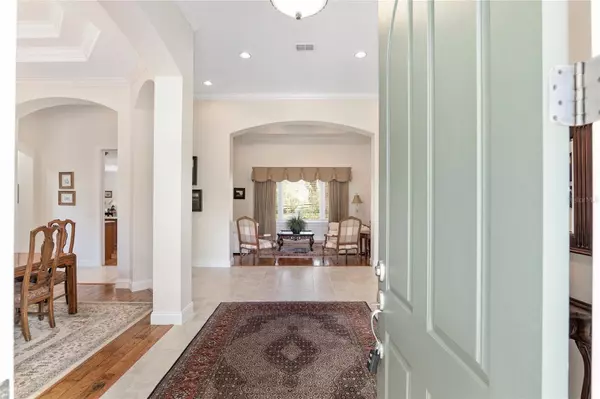
3 Beds
3 Baths
3,152 SqFt
3 Beds
3 Baths
3,152 SqFt
Key Details
Property Type Single Family Home
Sub Type Single Family Residence
Listing Status Active
Purchase Type For Sale
Square Footage 3,152 sqft
Price per Sqft $307
Subdivision Golden Hills Turf & Country Club
MLS Listing ID OM688927
Bedrooms 3
Full Baths 3
HOA Fees $250/ann
HOA Y/N Yes
Originating Board Stellar MLS
Year Built 2005
Annual Tax Amount $4,461
Lot Size 0.770 Acres
Acres 0.77
Lot Dimensions 150x224
Property Description
Nearing the home, a large circular driveway, surrounded by a manicured lawn, offers ample space for guest parking, and the welcoming entrance sets the stage for this remarkable home.
Step inside the grand foyer with soaring 13-foot ceilings and take in the spectacular view of lush landscaping, mature live oaks, and the picturesque horse farms that border the property. Just off the entry, a versatile office space—complete with a closet—can easily serve as a fourth bedroom, offering flexibility.
At the heart of the home, the spacious kitchen is a chef's dream, featuring a gas range, double oven, ample cabinets and drawers for storage, and a large island perfect for food prep. The kitchen flows into a sunny breakfast nook and cozy family room complete with a fireplace.
Sip morning coffee or evening cocktails on the expansive 27-foot lanai. With a full pool bath, this outdoor space could become a future pool oasis, while plumbing for a gas grill offers everything necessary for outdoor dining and relaxation. A convenient sprinkler system ensures the landscaping stays vibrant year-round.
Back inside, the home features 10-foot ceilings accented with elegant crown molding, creating a sense of spaciousness and luxury. Practical features like a toe-kick central vacuum and dedicated laundry room make cleaning a breeze, while recent updates, including new shingles (September 2024), a recently-updated air handler (2018), and replacement of both gas water heaters, enhance peace of mind. Icynene foam insulation in the attic provides a tight seal for energy efficiency, keeping electric bills low. Ceiling fans throughout, large closets, and an oversized 2-car garage make this home as functional as it is beautiful.
Location
State FL
County Marion
Community Golden Hills Turf & Country Club
Zoning R1
Interior
Interior Features Ceiling Fans(s), Central Vaccum, Crown Molding, Eat-in Kitchen, High Ceilings, Primary Bedroom Main Floor, Walk-In Closet(s), Window Treatments
Heating Heat Pump
Cooling Central Air
Flooring Carpet, Tile, Wood
Fireplace true
Appliance Built-In Oven, Dishwasher, Range, Refrigerator
Laundry Inside, Laundry Room
Exterior
Exterior Feature Private Mailbox, Rain Gutters
Garage Spaces 2.0
Community Features Clubhouse, Gated Community - No Guard, Golf
Utilities Available Electricity Available
Roof Type Shingle
Porch Covered, Other
Attached Garage true
Garage true
Private Pool No
Building
Story 1
Entry Level One
Foundation Slab
Lot Size Range 1/2 to less than 1
Sewer Septic Tank
Water Private
Structure Type Block,Stone,Stucco
New Construction false
Others
Pets Allowed Yes
Senior Community No
Ownership Fee Simple
Monthly Total Fees $20
Acceptable Financing Cash, Conventional
Membership Fee Required Required
Listing Terms Cash, Conventional
Special Listing Condition None

GET MORE INFORMATION

REALTORS®






