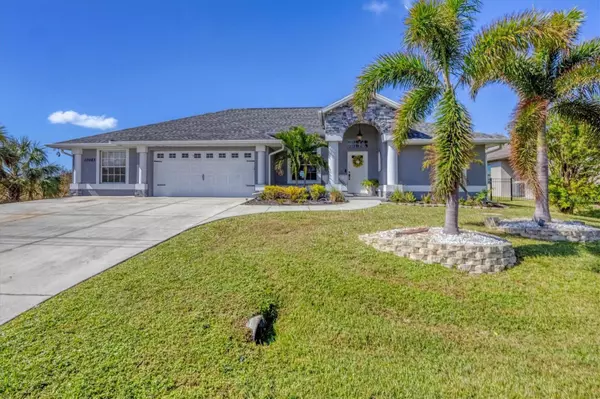3 Beds
2 Baths
2,346 SqFt
3 Beds
2 Baths
2,346 SqFt
Key Details
Property Type Single Family Home
Sub Type Single Family Residence
Listing Status Active
Purchase Type For Sale
Square Footage 2,346 sqft
Price per Sqft $244
Subdivision Port Charlotte Sec 87
MLS Listing ID D6138791
Bedrooms 3
Full Baths 2
HOA Fees $120/ann
HOA Y/N Yes
Annual Recurring Fee 120.0
Year Built 2003
Annual Tax Amount $4,064
Lot Size 10,018 Sqft
Acres 0.23
Property Sub-Type Single Family Residence
Source Stellar MLS
Property Description
Location
State FL
County Charlotte
Community Port Charlotte Sec 87
Area 33981 - Port Charlotte
Zoning RSF3.5
Interior
Interior Features Ceiling Fans(s), Eat-in Kitchen
Heating Central
Cooling Central Air
Flooring Tile
Fireplace false
Appliance Cooktop, Dishwasher, Disposal, Dryer, Microwave, Refrigerator, Washer
Laundry Inside, Laundry Room
Exterior
Exterior Feature Hurricane Shutters, Lighting, Outdoor Shower, Rain Gutters, Sliding Doors
Garage Spaces 2.0
Pool Gunite, In Ground, Outside Bath Access, Screen Enclosure
Utilities Available BB/HS Internet Available, Cable Available, Electricity Available, Phone Available, Sewer Available, Water Available
Waterfront Description Canal - Brackish
View Y/N Yes
Water Access Yes
Water Access Desc Canal - Brackish
Roof Type Shingle
Attached Garage true
Garage true
Private Pool Yes
Building
Story 1
Entry Level One
Foundation Slab
Lot Size Range 0 to less than 1/4
Sewer Public Sewer
Water Public
Structure Type Block
New Construction false
Others
Pets Allowed Yes
Senior Community No
Ownership Fee Simple
Monthly Total Fees $10
Acceptable Financing Cash, Conventional, FHA, VA Loan
Membership Fee Required Optional
Listing Terms Cash, Conventional, FHA, VA Loan
Special Listing Condition None

GET MORE INFORMATION
REALTORS®






