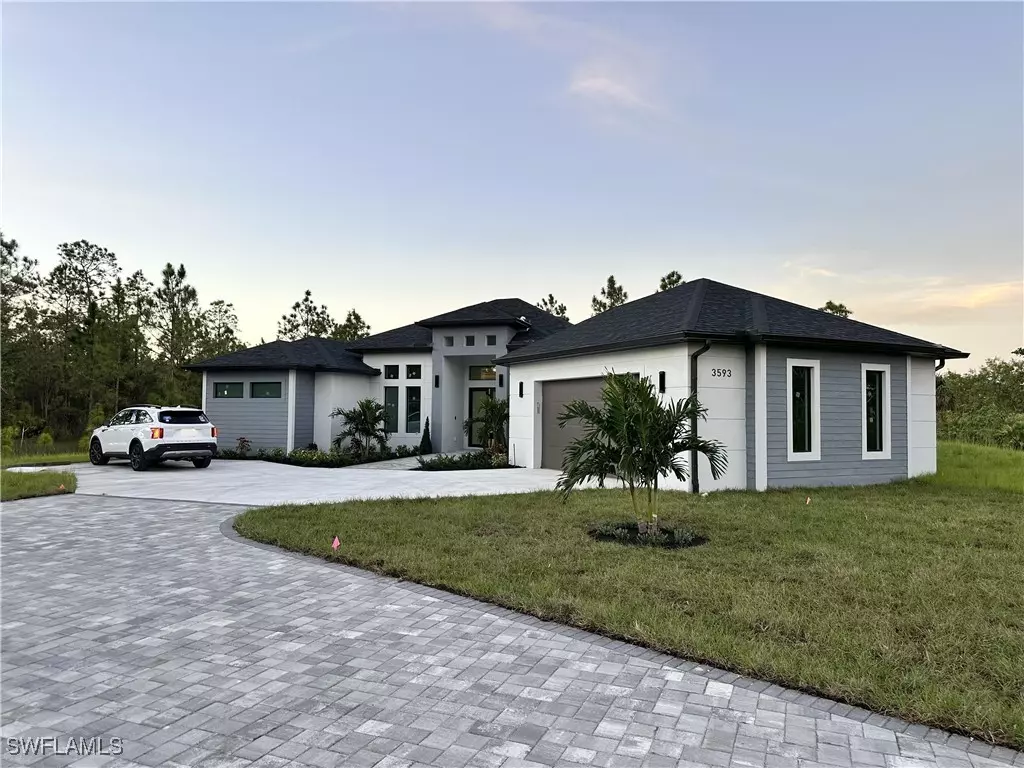
4 Beds
3 Baths
2,609 SqFt
4 Beds
3 Baths
2,609 SqFt
Key Details
Property Type Single Family Home
Sub Type Single Family Residence
Listing Status Active
Purchase Type For Sale
Square Footage 2,609 sqft
Price per Sqft $413
Subdivision Golden Gate Estates
MLS Listing ID 224090905
Style Traditional
Bedrooms 4
Full Baths 3
Construction Status New Construction
HOA Y/N No
Year Built 2024
Annual Tax Amount $723
Tax Year 2023
Lot Size 2.730 Acres
Acres 2.73
Lot Dimensions Survey
Property Description
This home is surrounded by beautiful pine vegetation, paved driveway, decorative lights, full gutters, and gutter's drain underground. Smart Ring Doorbell and ready to hook up full security system.
The interiors are further enhanced with porcelain floors, walls finished to level 4, hole house Surge Protector, 2 AC units with smart thermostat, high ceilings with Tray & coffer ceiling designs, electrical floor outlet, raised TV cable, impact windows & doors, Glass & insulated Garage Door with silence side motor, RO water system, hot recirculatory pump.
This exquisite home features 4 spacious bedrooms equipped with modern line lights, wide walking closets, 3 elegant baths, one of them good for future pool. master bath is already set with her & his vanity, another plus you'll enjoy is the Jacuzzi together with the nice shower. Smart LED lights in niches and underneath adding a cozy atmosphere, baths also count with LED mirrors, high quality sliding glass door which will make you feel comfortable. Huge living room next to dining room, 1 den with view to the front, laundry room inside residence in the perfect spot of the house. The glamourous Kitchen is dream outfitted with custom wood cabinetry, quartz countertops and island waterfall, doble section cabinet with glass doors, under & upper cabinets lights, also you get the wall mount micro/oven, hood and more. Lanai ready for your summer kitchen with your corner sliding door offering a wide view out. 2 car garage with outlet ready for electric vehicle. Come and discover more away from this sneak peak.
Location
State FL
County Collier
Community Golden Gate Estates
Area Na43 - Gge 22, 36, 38-47, 59-65
Rooms
Bedroom Description 4.0
Interior
Interior Features Bedroom on Main Level, Bathtub, Tray Ceiling(s), Closet Cabinetry, Coffered Ceiling(s), Dual Sinks, French Door(s)/ Atrium Door(s), Jetted Tub, Kitchen Island, Living/ Dining Room, Multiple Shower Heads, Custom Mirrors, Pantry, Separate Shower, Walk- In Pantry, Walk- In Closet(s)
Heating Central, Electric
Cooling Central Air, Ceiling Fan(s), Electric
Flooring Tile
Equipment Reverse Osmosis System
Furnishings Unfurnished
Fireplace No
Window Features Display Window(s),Single Hung,Impact Glass
Appliance Double Oven, Dishwasher, Electric Cooktop, Freezer, Disposal, Ice Maker, Microwave, Refrigerator, RefrigeratorWithIce Maker, Water Purifier
Laundry Inside
Exterior
Exterior Feature Security/ High Impact Doors, Sprinkler/ Irrigation
Parking Features Attached, Driveway, Garage, Handicap, Paved, Electric Vehicle Charging Station(s), Garage Door Opener
Utilities Available Cable Available
Waterfront Description None
Water Access Desc Well
View Landscaped
Roof Type Shingle
Accessibility Wheelchair Access
Porch Open, Porch
Garage Yes
Private Pool No
Building
Lot Description Oversized Lot, Dead End, Sprinklers Automatic
Faces South
Story 1
Sewer Septic Tank
Water Well
Architectural Style Traditional
Unit Floor 1
Structure Type Brick,Block,Concrete,Stucco,Wood Frame
New Construction Yes
Construction Status New Construction
Others
Pets Allowed Yes
HOA Fee Include Cable TV,Internet
Senior Community No
Tax ID 38671520004
Ownership Single Family
Security Features Key Card Entry,Smoke Detector(s)
Acceptable Financing All Financing Considered, Cash, FHA
Horse Property true
Listing Terms All Financing Considered, Cash, FHA
Pets Allowed Yes
GET MORE INFORMATION

REALTORS®






