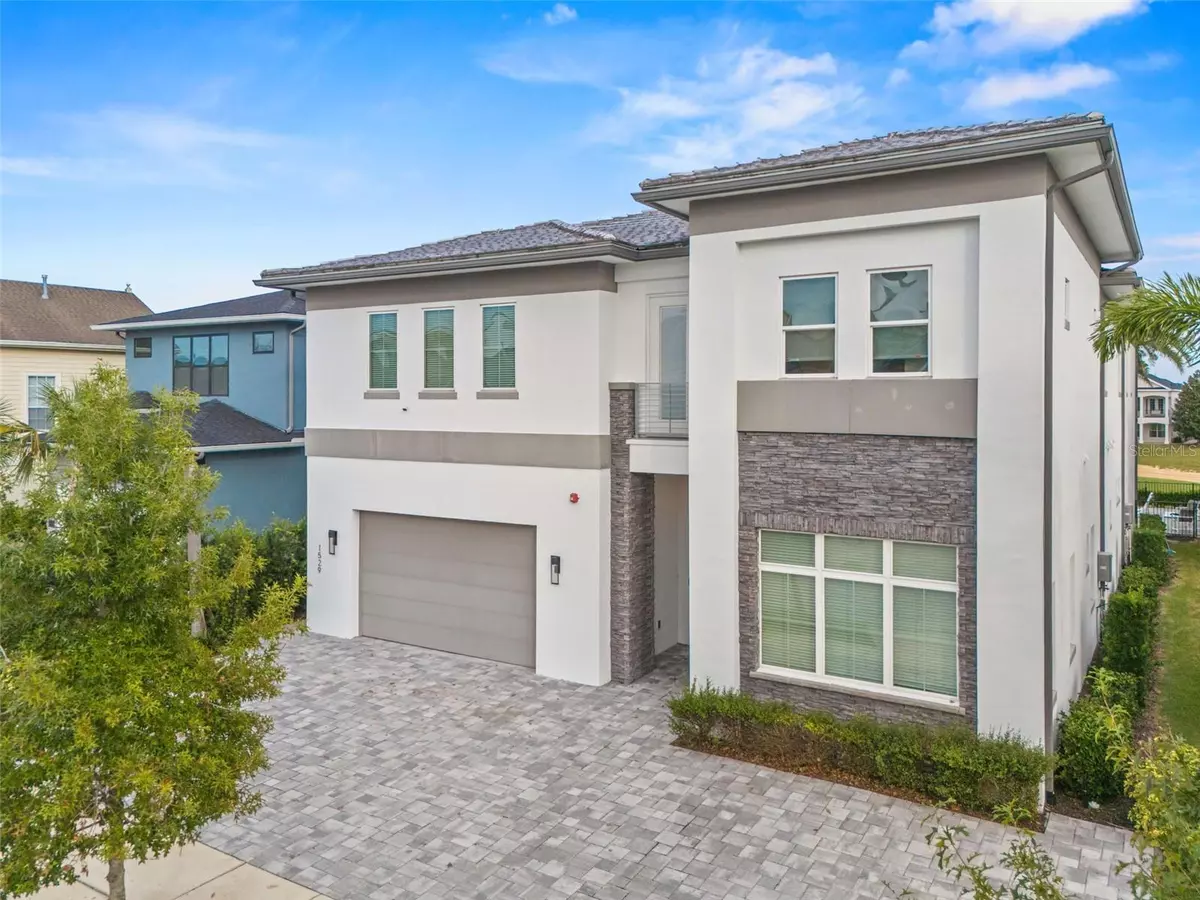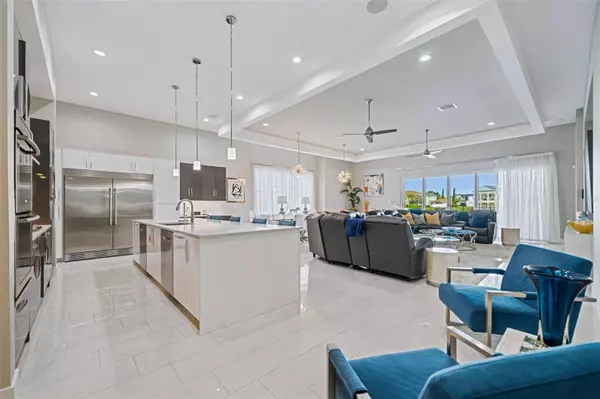
9 Beds
11 Baths
7,389 SqFt
9 Beds
11 Baths
7,389 SqFt
Key Details
Property Type Single Family Home
Sub Type Single Family Residence
Listing Status Active
Purchase Type For Sale
Square Footage 7,389 sqft
Price per Sqft $338
Subdivision Reunion Ph 2 Prcl 1 & 1A
MLS Listing ID O6256320
Bedrooms 9
Full Baths 10
Half Baths 1
HOA Fees $570/mo
HOA Y/N Yes
Originating Board Stellar MLS
Year Built 2019
Annual Tax Amount $28,074
Lot Size 10,018 Sqft
Acres 0.23
Lot Dimensions 70x143
Property Description
The second floor is dedicated to entertainment and relaxation, featuring a game room with a pool table, high-end card tables, and a theater room with a large projection screen for movie nights. For younger guests, the home boasts a custom Star Wars room complete with a secret “fun zone”—a unique touch that adds extra fun for the whole family. Located on two oversized lots, this home is designed for the ultimate in comfort and luxury. The property’s active membership to Reunion Resort provides access to world-class amenities, including three signature golf courses, tennis and pickleball courts, and fine dining—all just steps away from your front door. Whether you're seeking a family retreat or an investment property, this estate offers the best of both worlds: luxurious living and potential for significant rental income.
Reunion Resort is known for its exclusivity and top-tier amenities, offering the perfect blend of relaxation and recreation. With golf, tennis, pickleball, dining, and more right at your fingertips, this property delivers an exceptional lifestyle that’s truly one-of-a-kind.
Location
State FL
County Osceola
Community Reunion Ph 2 Prcl 1 & 1A
Zoning OPUD
Interior
Interior Features Ceiling Fans(s), Crown Molding, Kitchen/Family Room Combo, Living Room/Dining Room Combo, Window Treatments
Heating Central
Cooling Central Air
Flooring Carpet, Ceramic Tile
Furnishings Furnished
Fireplace false
Appliance Built-In Oven, Cooktop, Dishwasher, Disposal, Dryer, Gas Water Heater, Microwave, Range, Range Hood, Refrigerator, Washer
Laundry Inside
Exterior
Exterior Feature Balcony, Irrigation System, Outdoor Kitchen
Garage Spaces 2.0
Pool Gunite, Heated
Community Features Clubhouse, Fitness Center, Gated Community - Guard, Golf, Playground, Tennis Courts
Utilities Available Public
Amenities Available Clubhouse, Fitness Center, Gated, Golf Course
Roof Type Tile
Attached Garage true
Garage true
Private Pool Yes
Building
Story 2
Entry Level Two
Foundation Slab
Lot Size Range 0 to less than 1/4
Sewer Public Sewer
Water Public
Structure Type Block,Stucco,Wood Frame
New Construction false
Others
Pets Allowed Yes
HOA Fee Include Guard - 24 Hour,Cable TV,Maintenance Structure
Senior Community No
Ownership Fee Simple
Monthly Total Fees $570
Membership Fee Required Required
Special Listing Condition None

GET MORE INFORMATION

REALTORS®






