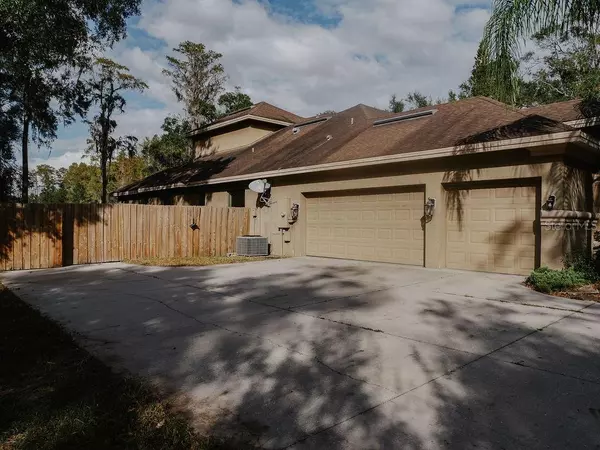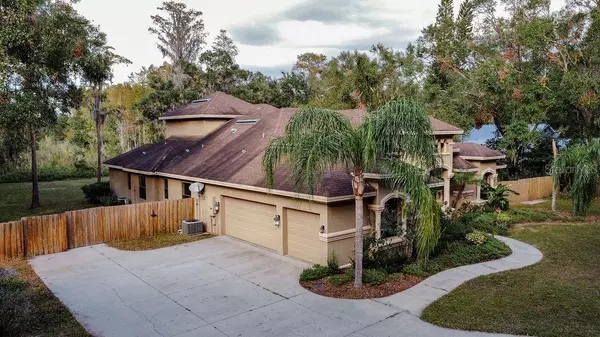
4 Beds
4 Baths
3,248 SqFt
4 Beds
4 Baths
3,248 SqFt
Key Details
Property Type Single Family Home
Sub Type Single Family Residence
Listing Status Pending
Purchase Type For Sale
Square Footage 3,248 sqft
Price per Sqft $300
MLS Listing ID TB8319037
Bedrooms 4
Full Baths 3
Half Baths 1
Construction Status Appraisal,Financing,Inspections
HOA Y/N No
Originating Board Stellar MLS
Year Built 2011
Annual Tax Amount $6,731
Lot Size 1.140 Acres
Acres 1.14
Property Description
Location
State FL
County Pasco
Zoning 00AR
Rooms
Other Rooms Attic, Bonus Room, Den/Library/Office, Family Room, Formal Dining Room Separate, Formal Living Room Separate
Interior
Interior Features Ceiling Fans(s), Crown Molding, Eat-in Kitchen, High Ceilings, Open Floorplan, Solid Wood Cabinets, Split Bedroom, Stone Counters, Walk-In Closet(s)
Heating Central
Cooling Central Air
Flooring Carpet, Ceramic Tile, Luxury Vinyl, Wood
Fireplace false
Appliance Dishwasher, Disposal, Dryer, Microwave, Range, Range Hood, Refrigerator, Trash Compactor, Washer
Laundry Laundry Room
Exterior
Exterior Feature Balcony, French Doors, Irrigation System
Parking Features Garage Door Opener
Garage Spaces 3.0
Fence Wood
Pool Child Safety Fence, Heated, In Ground, Other, Pool Sweep, Screen Enclosure, Vinyl
Utilities Available Cable Available, Propane, Sprinkler Well
Roof Type Shingle
Attached Garage true
Garage true
Private Pool Yes
Building
Lot Description Conservation Area
Entry Level Two
Foundation Slab
Lot Size Range 1 to less than 2
Sewer Septic Tank
Water Private
Structure Type Block,Stucco
New Construction false
Construction Status Appraisal,Financing,Inspections
Others
Senior Community No
Ownership Fee Simple
Acceptable Financing Cash, Conventional
Membership Fee Required None
Listing Terms Cash, Conventional
Special Listing Condition None

GET MORE INFORMATION

REALTORS®






