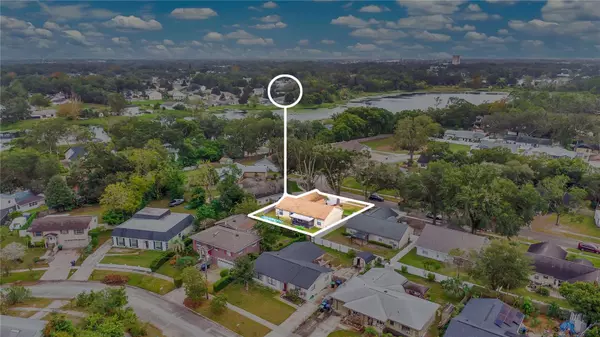
3 Beds
2 Baths
1,670 SqFt
3 Beds
2 Baths
1,670 SqFt
Key Details
Property Type Single Family Home
Sub Type Single Family Residence
Listing Status Active
Purchase Type For Sale
Square Footage 1,670 sqft
Price per Sqft $233
Subdivision Lake Gandy Cove
MLS Listing ID O6253154
Bedrooms 3
Full Baths 2
HOA Y/N No
Originating Board Stellar MLS
Year Built 1990
Annual Tax Amount $1,457
Lot Size 7,405 Sqft
Acres 0.17
Property Description
As you step inside, you're greeted by an inviting open floor plan that seamlessly connects the living, dining, and kitchen areas. Natural light floods the space through large windows, highlighting the elegant finishes and modern design. The spacious living room with cathediral ceilings is perfect for entertaining guests or relaxing after a long day, while the adjacent dining area offers a cozy spot for family meals.
The heart of the home is undoubtedly the kitchen, featuring new appliances, ample counter space, and beautiful cabinetry. Whether you're whipping up a quick breakfast or hosting a dinner party, this kitchen is sure to inspire your culinary creativity!
Retreat to the primary bedroom, a true sanctuary with an en-suite bathroom for added privacy. Two additional bedrooms provide flexibility for guests, a home office, or whatever your heart desires. The second bathroom is conveniently located for easy access.
Step outside to your own personal oasis! Whether you're practicing your jump shot on the basketball court or hosting a fun family day, this fenced in yard has plenty of space for everything you need.
Located in the desirable Orlando area, you'll enjoy the convenience of nearby shopping, dining, and entertainment options. Plus, easy access to major highways makes commuting a breeze.
Schedule a showing today and see for yourself that this property is a place you can call your Florida dream home!
Location
State FL
County Orange
Community Lake Gandy Cove
Zoning R-1
Interior
Interior Features Ceiling Fans(s), Window Treatments
Heating Central, Electric, Gas
Cooling Central Air
Flooring Carpet, Ceramic Tile, Linoleum, Vinyl
Fireplace false
Appliance Dryer, Refrigerator, Washer
Laundry None
Exterior
Exterior Feature Irrigation System, Rain Gutters, Sidewalk
Garage Spaces 2.0
Utilities Available Electricity Available
Amenities Available Basketball Court
Roof Type Shingle
Attached Garage true
Garage true
Private Pool No
Building
Story 1
Entry Level One
Foundation Block
Lot Size Range 0 to less than 1/4
Sewer Septic Tank
Water Public
Structure Type Block,Stucco
New Construction false
Others
Senior Community No
Ownership Fee Simple
Acceptable Financing Cash, Conventional, FHA, USDA Loan, VA Loan
Listing Terms Cash, Conventional, FHA, USDA Loan, VA Loan
Special Listing Condition None

GET MORE INFORMATION

REALTORS®






