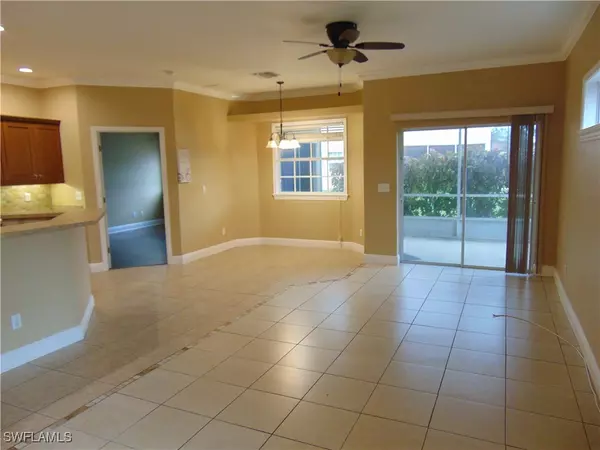3 Beds
2 Baths
1,517 SqFt
3 Beds
2 Baths
1,517 SqFt
Key Details
Property Type Condo
Sub Type Condominium
Listing Status Active
Purchase Type For Sale
Square Footage 1,517 sqft
Price per Sqft $158
Subdivision Kings Green
MLS Listing ID 224089083
Style Coach/Carriage,Low Rise
Bedrooms 3
Full Baths 2
Construction Status Resale
HOA Fees $432/ann
HOA Y/N Yes
Year Built 2007
Annual Tax Amount $3,142
Tax Year 2023
Lot Size 2,125 Sqft
Acres 0.0488
Lot Dimensions Appraiser
Property Description
Location
State FL
County Lee
Community Majestic
Area La02 - South Lehigh Acres
Rooms
Bedroom Description 3.0
Interior
Interior Features Breakfast Bar, Living/ Dining Room, Shower Only, Separate Shower, Split Bedrooms
Heating Central, Electric
Cooling Central Air, Electric
Flooring Tile
Furnishings Unfurnished
Fireplace No
Window Features Single Hung,Window Coverings
Appliance Dryer, Dishwasher, Range, Refrigerator, Washer
Laundry In Garage, Laundry Tub
Exterior
Exterior Feature None
Parking Features Attached, Garage
Garage Spaces 2.0
Garage Description 2.0
Community Features Non- Gated
Utilities Available Cable Available
Amenities Available None
Waterfront Description None
Water Access Desc Public
View Landscaped
Roof Type Shingle
Porch Lanai, Porch, Screened
Garage Yes
Private Pool No
Building
Lot Description Other
Dwelling Type Low Rise
Faces North
Story 2
Sewer Public Sewer
Water Public
Architectural Style Coach/Carriage, Low Rise
Unit Floor 1
Structure Type Block,Concrete,Stucco
Construction Status Resale
Others
Pets Allowed Yes
HOA Fee Include Association Management,Insurance,Maintenance Grounds,Street Lights
Senior Community No
Tax ID 08-45-27-32-00020.00D0
Ownership Condo
Acceptable Financing All Financing Considered, Cash
Listing Terms All Financing Considered, Cash
Pets Allowed Yes
GET MORE INFORMATION
REALTORS®






