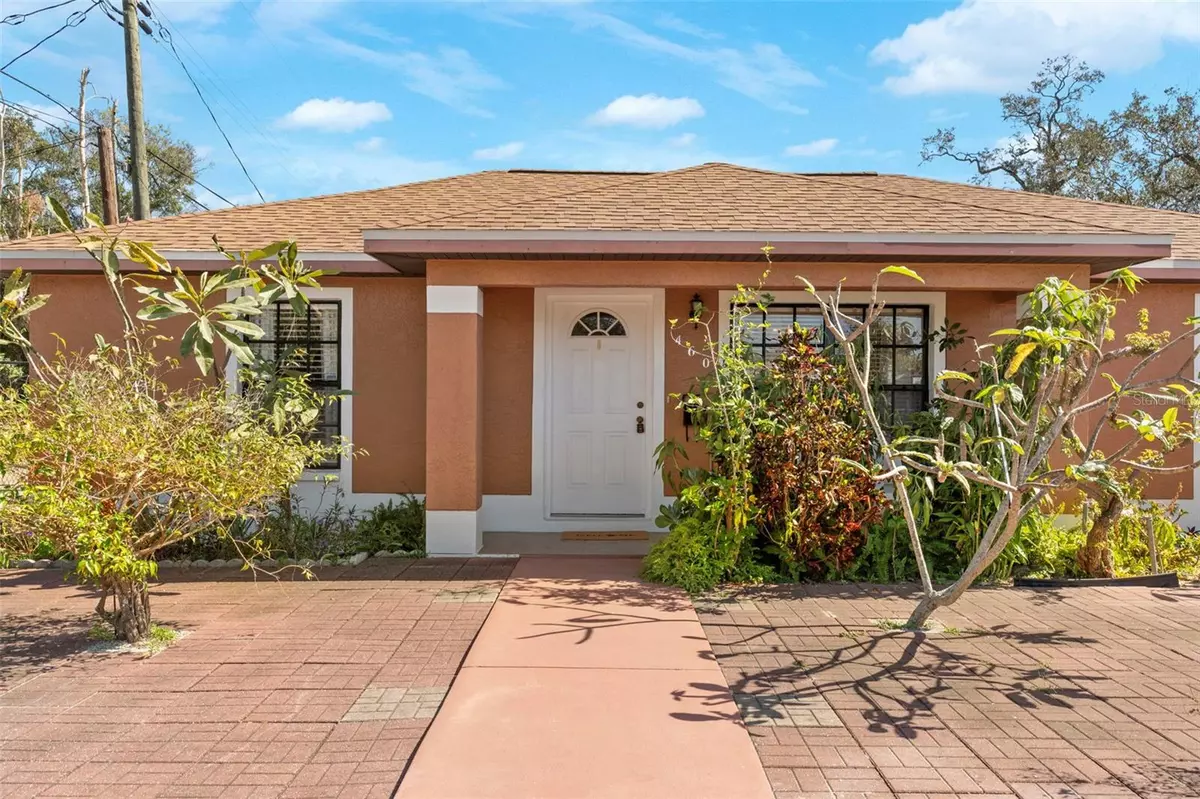
4 Beds
2 Baths
1,477 SqFt
4 Beds
2 Baths
1,477 SqFt
Key Details
Property Type Single Family Home
Sub Type Single Family Residence
Listing Status Active
Purchase Type For Sale
Square Footage 1,477 sqft
Price per Sqft $294
Subdivision Halls Central Ave 3
MLS Listing ID TB8317708
Bedrooms 4
Full Baths 2
HOA Y/N No
Originating Board Stellar MLS
Year Built 2001
Annual Tax Amount $555
Lot Size 6,098 Sqft
Acres 0.14
Lot Dimensions 67x100
Property Description
front yard is designed for low maintenance. Recent upgrades include a new roof and solar panels installed together in 2022. AC and water heater were updated in 2021. The property also features a water filtration system that removes contaminants, providing safer water for
drinking, cooking, and bathing. Ideally located just 10 minutes from Central Avenue and Downtown St. Petersburg, this home offers easy access to vibrant city life while providing the comfort of a tranquil neighborhood.
Location
State FL
County Pinellas
Community Halls Central Ave 3
Zoning RES
Direction S
Interior
Interior Features Living Room/Dining Room Combo, Window Treatments
Heating Central
Cooling Central Air
Flooring Carpet, Tile, Wood
Furnishings Unfurnished
Fireplace false
Appliance Built-In Oven, Dryer, Microwave, Range, Refrigerator, Washer, Water Filtration System
Laundry Laundry Closet
Exterior
Exterior Feature Sliding Doors, Storage
Fence Chain Link, Vinyl, Wood
Utilities Available Electricity Connected, Solar, Water Connected
Roof Type Shingle
Porch Patio, Porch
Garage false
Private Pool No
Building
Lot Description City Limits, Near Public Transit, Paved
Story 1
Entry Level One
Foundation Slab
Lot Size Range 0 to less than 1/4
Sewer Public Sewer
Water Public
Structure Type Block,Concrete
New Construction false
Schools
Elementary Schools Bear Creek Elementary-Pn
Middle Schools Azalea Middle-Pn
High Schools Boca Ciega High-Pn
Others
Pets Allowed Yes
Senior Community No
Ownership Fee Simple
Acceptable Financing Cash, Conventional, FHA, VA Loan
Listing Terms Cash, Conventional, FHA, VA Loan
Special Listing Condition None

GET MORE INFORMATION

REALTORS®






