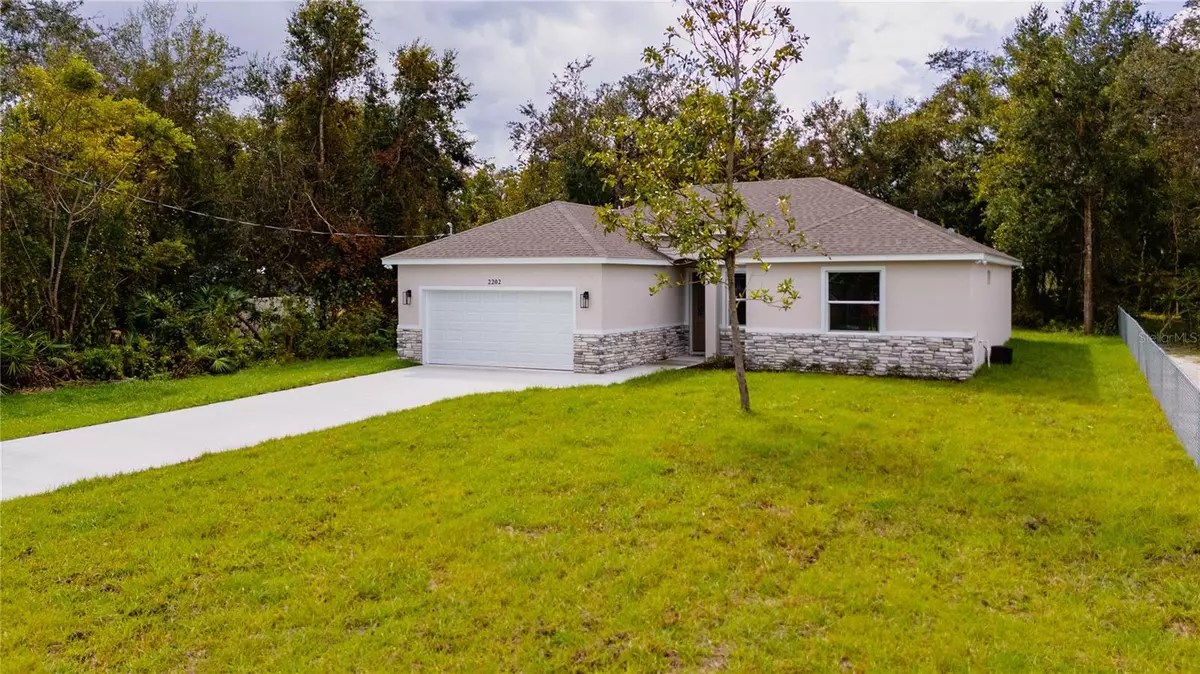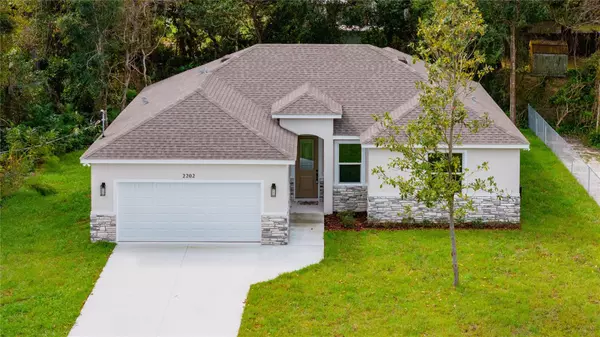3 Beds
2 Baths
1,585 SqFt
3 Beds
2 Baths
1,585 SqFt
Key Details
Property Type Single Family Home
Sub Type Single Family Residence
Listing Status Active
Purchase Type For Sale
Square Footage 1,585 sqft
Price per Sqft $246
Subdivision Deland Highlands Add 07
MLS Listing ID V4939166
Bedrooms 3
Full Baths 2
HOA Y/N No
Originating Board Stellar MLS
Year Built 2024
Annual Tax Amount $576
Lot Size 0.310 Acres
Acres 0.31
Lot Dimensions 75x181
Property Description
TO INCLUDE REFRIGERATOR, GARBAGE DISPOSAL, SMOOTH COOKTOP RANGE, AND MICROWAVE. PRIMARY BEDROOM HAS A PRIVATE BATHROOM WITH HIS AND HER SINKS, A VERY LARGE WALK IN CLOSET AND SEPERATE WALK IN SHOWER. FOR THOSE STRESSFUL DAYS THERE IS A SEPERATE SOAKING TUB WITH JETS. DESIGNER TILE SURROUNDS IN THE SHOWER AND TUB. EASY TO CARE FOR ARE BEAUTIFUL LUXURY WOOD GRAIN PLANK FLOORING THROUGH OUT THE ENTIRE HOME. LED RECESSED CAN LIGHTS. THERE ARE DESIGNER CEILING FANS IN ALL THE BEDROOMS AND THE LIVING ROOM. 6" BASEBOARDS. CLOSE TO SHOPPING, HOSPITALS, AIRPORT AND RESTAURANTS. DON'T MISS THIS OPPORTUNITY TO LIVE IN 1,585 SQUARE FEET OF COMFORT LUXURY.
Location
State FL
County Volusia
Community Deland Highlands Add 07
Zoning 01R4
Interior
Interior Features Kitchen/Family Room Combo, Open Floorplan, Solid Surface Counters, Split Bedroom, Tray Ceiling(s), Walk-In Closet(s)
Heating Central
Cooling Central Air
Flooring Vinyl
Fireplace false
Appliance Dishwasher, Disposal, Electric Water Heater, Microwave, Range, Refrigerator
Laundry Laundry Room
Exterior
Exterior Feature Sliding Doors
Garage Spaces 2.0
Utilities Available Cable Available, Electricity Connected, Public
Roof Type Shingle
Attached Garage true
Garage true
Private Pool No
Building
Entry Level One
Foundation Slab
Lot Size Range 1/4 to less than 1/2
Sewer Septic Tank
Water Public
Structure Type Block
New Construction true
Others
Senior Community No
Ownership Fee Simple
Special Listing Condition None

GET MORE INFORMATION
REALTORS®






