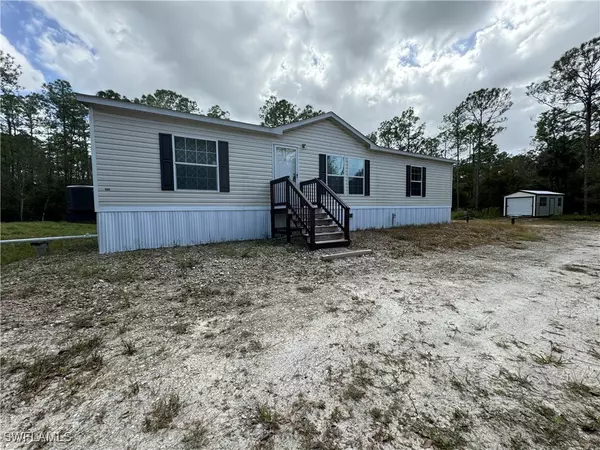
3 Beds
2 Baths
1,456 SqFt
3 Beds
2 Baths
1,456 SqFt
Key Details
Property Type Manufactured Home
Sub Type Manufactured Home
Listing Status Active
Purchase Type For Sale
Square Footage 1,456 sqft
Price per Sqft $253
Subdivision Pioneer Plantation
MLS Listing ID 224088906
Style See Remarks,Manufactured Home
Bedrooms 3
Full Baths 2
Construction Status Resale
HOA Y/N No
Year Built 2022
Annual Tax Amount $899
Tax Year 2023
Lot Size 2.500 Acres
Acres 2.5
Lot Dimensions Appraiser
Property Description
Upon entering, you will be warmly greeted by the spacious living room and beautiful modern open-style kitchen. This home features 3 bedrooms, 2 bathrooms, approximately 1,456 square feet of living space, central heating and cooling, a spacious breakfast bar, and a master bedroom with a walk-in closet, his & hers sinks, and a separate tub and shower. The property is not located in a flood zone and has the proper certification stating it is not a wetland.
The expansive backyard is perfect for gardening and family gatherings, featuring a beautiful outdoor fireplace and plenty of storage for your toys. This place is ideal for weekend getaways or bed and breakfast accommodations.
Location
State FL
County Hendry
Community Pioneer Plantation
Area Hd01 - Hendry County
Rooms
Bedroom Description 3.0
Interior
Interior Features Family/ Dining Room, Living/ Dining Room, Pantry, See Remarks, Walk- In Closet(s), High Speed Internet, Split Bedrooms
Heating Central, Electric
Cooling Central Air, Electric
Flooring Carpet, Vinyl
Furnishings Negotiable
Fireplace No
Window Features Impact Glass
Appliance Dishwasher, Electric Cooktop, Microwave, Refrigerator
Laundry Washer Hookup, Dryer Hookup
Exterior
Exterior Feature Fire Pit, None
Community Features Non- Gated
Utilities Available Cable Available, High Speed Internet Available
Amenities Available Storage
Waterfront Description None
Water Access Desc Well
View Trees/ Woods
Roof Type Shingle
Garage No
Private Pool No
Building
Lot Description Oversized Lot
Dwelling Type Manufactured House
Faces Northwest
Story 1
Sewer Septic Tank
Water Well
Architectural Style See Remarks, Manufactured Home
Structure Type Manufactured,Vinyl Siding
Construction Status Resale
Others
Pets Allowed Yes
HOA Fee Include None
Senior Community No
Tax ID 1-31-43-33-A00-0028.0000
Ownership Single Family
Security Features None,Smoke Detector(s)
Acceptable Financing All Financing Considered, Cash, FHA, VA Loan
Horse Property true
Listing Terms All Financing Considered, Cash, FHA, VA Loan
Pets Allowed Yes
GET MORE INFORMATION

REALTORS®






