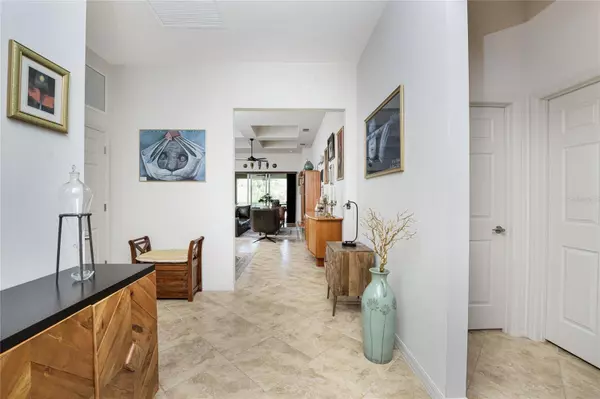
3 Beds
2 Baths
1,900 SqFt
3 Beds
2 Baths
1,900 SqFt
Key Details
Property Type Single Family Home
Sub Type Single Family Residence
Listing Status Active
Purchase Type For Sale
Square Footage 1,900 sqft
Price per Sqft $289
Subdivision Riverwood Un 4
MLS Listing ID D6138676
Bedrooms 3
Full Baths 2
HOA Fees $950/qua
HOA Y/N Yes
Originating Board Stellar MLS
Year Built 2015
Annual Tax Amount $9,318
Lot Size 8,276 Sqft
Acres 0.19
Property Description
Location
State FL
County Charlotte
Community Riverwood Un 4
Zoning PD
Interior
Interior Features Ceiling Fans(s), High Ceilings, Living Room/Dining Room Combo, Open Floorplan
Heating Central, Electric
Cooling Central Air, Humidity Control
Flooring Carpet, Tile
Fireplace false
Appliance Built-In Oven, Cooktop, Dishwasher, Disposal, Electric Water Heater, Ice Maker, Microwave, Range, Refrigerator, Washer
Laundry Electric Dryer Hookup, Laundry Room, Washer Hookup
Exterior
Exterior Feature Hurricane Shutters, Irrigation System, Lighting, Rain Gutters, Sidewalk, Sliding Doors
Garage Spaces 2.0
Pool Auto Cleaner, Child Safety Fence, Gunite, In Ground, Indoor, Lap, Salt Water, Screen Enclosure, Self Cleaning
Community Features Association Recreation - Owned, Buyer Approval Required, Clubhouse, Deed Restrictions, Dog Park, Fitness Center, Gated Community - Guard, Golf Carts OK, Golf, Handicap Modified, Irrigation-Reclaimed Water, Park, Pool, Racquetball, Restaurant, Sidewalks, Tennis Courts, Wheelchair Access
Utilities Available Cable Available, Electricity Connected, Sewer Connected, Solar, Street Lights, Underground Utilities, Water Connected
Amenities Available Cable TV, Clubhouse, Fitness Center, Gated, Golf Course, Handicap Modified, Maintenance, Pickleball Court(s), Pool, Spa/Hot Tub, Tennis Court(s), Trail(s), Wheelchair Access
View Park/Greenbelt, Trees/Woods
Roof Type Tile
Attached Garage true
Garage true
Private Pool Yes
Building
Lot Description Sidewalk, Paved
Story 1
Entry Level One
Foundation Block, Slab
Lot Size Range 0 to less than 1/4
Builder Name centrx
Sewer Public Sewer
Water Public
Structure Type Block,Stucco
New Construction false
Schools
Elementary Schools Liberty Elementary
Middle Schools Murdock Middle
High Schools Charlotte High
Others
Pets Allowed Breed Restrictions, Cats OK, Dogs OK
HOA Fee Include Guard - 24 Hour,Pool,Electricity,Insurance,Internet,Maintenance Structure,Maintenance Grounds,Maintenance,Management,Security
Senior Community No
Pet Size Large (61-100 Lbs.)
Ownership Fee Simple
Monthly Total Fees $316
Acceptable Financing Cash, Conventional
Membership Fee Required Required
Listing Terms Cash, Conventional
Num of Pet 2
Special Listing Condition None

GET MORE INFORMATION

REALTORS®






