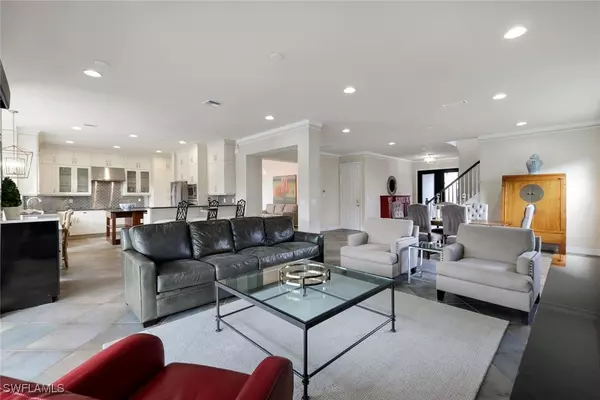GET MORE INFORMATION
$ 1,147,000
$ 1,287,000 10.9%
4 Beds
4 Baths
3,297 SqFt
$ 1,147,000
$ 1,287,000 10.9%
4 Beds
4 Baths
3,297 SqFt
Key Details
Sold Price $1,147,000
Property Type Single Family Home
Sub Type Single Family Residence
Listing Status Sold
Purchase Type For Sale
Square Footage 3,297 sqft
Price per Sqft $347
Subdivision Marbella Lakes
MLS Listing ID 224087192
Sold Date 12/20/24
Style Two Story
Bedrooms 4
Full Baths 4
Construction Status Resale
HOA Fees $375/qua
HOA Y/N Yes
Year Built 2009
Annual Tax Amount $9,868
Tax Year 2023
Lot Size 0.290 Acres
Acres 0.29
Lot Dimensions Appraiser
Property Description
Discover this spacious 2-story gem with a private heated saltwater pool & spa, located in the desirable gated Marbella Lakes community in the heart of Naples. This property boasts one of the largest fenced backyards.
The first floor features a versatile office/den that can easily convert to a 5th bedroom, a full bath with a walk-in tile shower, a generous family room, and an elegant formal dining room. The gourmet kitchen offers tall cabinets, stainless steel appliances, granite countertops, a center island, and an inviting breakfast nook.
Upstairs, find four spacious bedrooms, three full baths, a loft area, and three walk-in closets—all with wood and tile flooring (no carpet). The primary suite offers comfort and luxury with ample closet space.
As a resident, enjoy Marbella Lakes' 8,000 sq. ft. clubhouse with a resort-style pool & spa, indoor sports complex, fitness center, tennis and pickleball courts, game room, and social hall—perfect for all ages! Just minutes from Naples' famous beaches, world-class shopping, dining, and entertainment, this home is also in an A-rated school district, close to top-rated public and private schools like the Naples Community School.
This 24/7 gated and guarded community combines luxury, convenience, and family-friendly amenities. A must-see for those seeking a premium Naples lifestyle!
Location
State FL
County Collier
Community Marbella Lakes
Area Na16 - Goodlette W/O 75
Rooms
Bedroom Description 4.0
Interior
Interior Features Built-in Features, Breakfast Area, Bathtub, Tray Ceiling(s), Closet Cabinetry, Dual Sinks, Entrance Foyer, Eat-in Kitchen, Family/ Dining Room, High Ceilings, Living/ Dining Room, Pantry, Separate Shower, Walk- In Closet(s), High Speed Internet, Home Office
Heating Central, Electric
Cooling Central Air, Ceiling Fan(s), Electric
Flooring Tile, Wood
Furnishings Partially
Fireplace No
Window Features Single Hung,Sliding,Window Coverings
Appliance Dryer, Dishwasher, Electric Cooktop, Disposal, Microwave, Refrigerator, Self Cleaning Oven, Washer
Laundry Inside, Laundry Tub
Exterior
Exterior Feature Sprinkler/ Irrigation, None
Parking Features Attached, Garage, Garage Door Opener
Garage Spaces 2.0
Garage Description 2.0
Pool Electric Heat, Heated, In Ground, Community
Community Features Gated, Street Lights
Utilities Available Cable Available, High Speed Internet Available, Underground Utilities
Amenities Available Basketball Court, Clubhouse, Fitness Center, Barbecue, Picnic Area, Playground, Pickleball, Pool, Sidewalks, Tennis Court(s), Trail(s)
Waterfront Description None
Water Access Desc Public
View Landscaped
Roof Type Tile
Porch Lanai, Porch, Screened
Garage Yes
Private Pool Yes
Building
Lot Description Rectangular Lot, Sprinklers Automatic
Faces North
Story 2
Entry Level Two
Sewer Public Sewer
Water Public
Architectural Style Two Story
Level or Stories Two
Unit Floor 2
Structure Type Block,Concrete,Stucco
Construction Status Resale
Others
Pets Allowed Call, Conditional
HOA Fee Include Association Management,Insurance,Irrigation Water,Legal/Accounting,Maintenance Grounds,Recreation Facilities,Road Maintenance,Street Lights,Security
Senior Community No
Tax ID 56610008501
Ownership Single Family
Security Features Security Gate,Gated with Guard,Gated Community,Smoke Detector(s)
Acceptable Financing All Financing Considered, Cash
Listing Terms All Financing Considered, Cash
Financing Conventional
Pets Allowed Call, Conditional
Bought with John R Wood Properties
GET MORE INFORMATION
REALTORS®






