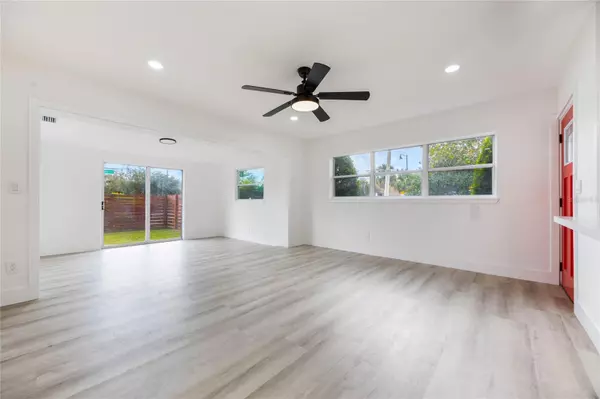
3 Beds
1 Bath
1,120 SqFt
3 Beds
1 Bath
1,120 SqFt
Key Details
Property Type Single Family Home
Sub Type Single Family Residence
Listing Status Active
Purchase Type For Sale
Square Footage 1,120 sqft
Price per Sqft $397
Subdivision Audubon Park Bobolink
MLS Listing ID O6253814
Bedrooms 3
Full Baths 1
HOA Y/N No
Originating Board Stellar MLS
Year Built 1957
Annual Tax Amount $4,932
Lot Size 8,712 Sqft
Acres 0.2
Property Description
One or more photo(s) has been virtually staged. Urban Oasis in Baldwin Park Area – Move-In Ready for You!
SELLER MOTIVATED, DON'T MISS OUT ON OPPORTUNITY! Don't miss this stunning home in the heart of Audubon Park!
Featuring an OVERSIZED .20 lot, this recently updated gem is a dream come true. Step into an open living space with all-weather waterproof floors and brand-new ceiling fans throughout. The modern kitchen boasts custom-made bright white cabinets and new stainless steel appliances, perfect for any chef. Enjoy the luxurious bathroom with custom DUAL SINK VANITY WITH LED MIRROR LIGHTING and floor-to-ceiling tile. The expanded living area, transformed from a sunroom, offers even more space for relaxation and entertainment. Located close to top-rated schools, boutique shops, and delectable restaurants, this home has all your big-ticket items taken care of – it’s just waiting for you! With public water, sewer, and electricity, and a massive yard ready for entertaining or creating your private garden oasis, this property won't last long.
Make it yours today! ROOF 2016, AC 2024, WIRING 2024, PLUMBING 2024 PLUS MORE with all your big ticket items to make the home turn key all updated or newer and ready for YOU!
Act fast – opportunities like this don't come often!
Location
State FL
County Orange
Community Audubon Park Bobolink
Zoning R-1A
Interior
Interior Features Ceiling Fans(s), Kitchen/Family Room Combo, Living Room/Dining Room Combo, Open Floorplan, Primary Bedroom Main Floor, Solid Surface Counters, Solid Wood Cabinets
Heating Central, Electric
Cooling Central Air
Flooring Laminate
Fireplace false
Appliance Cooktop, Dishwasher, Disposal, Electric Water Heater, Ice Maker, Microwave, Refrigerator
Laundry In Garage, Inside
Exterior
Exterior Feature Lighting, Sidewalk, Sliding Doors
Parking Features Driveway, Garage Door Opener, On Street, Parking Pad
Garage Spaces 1.0
Fence Chain Link, Wood
Utilities Available Cable Available, Electricity Connected, Street Lights, Water Connected
Roof Type Shingle
Attached Garage true
Garage true
Private Pool No
Building
Lot Description City Limits, Irregular Lot
Story 1
Entry Level One
Foundation Block
Lot Size Range 0 to less than 1/4
Sewer Public Sewer
Water Public
Structure Type Block
New Construction false
Others
Senior Community No
Ownership Fee Simple
Special Listing Condition None

GET MORE INFORMATION

REALTORS®






