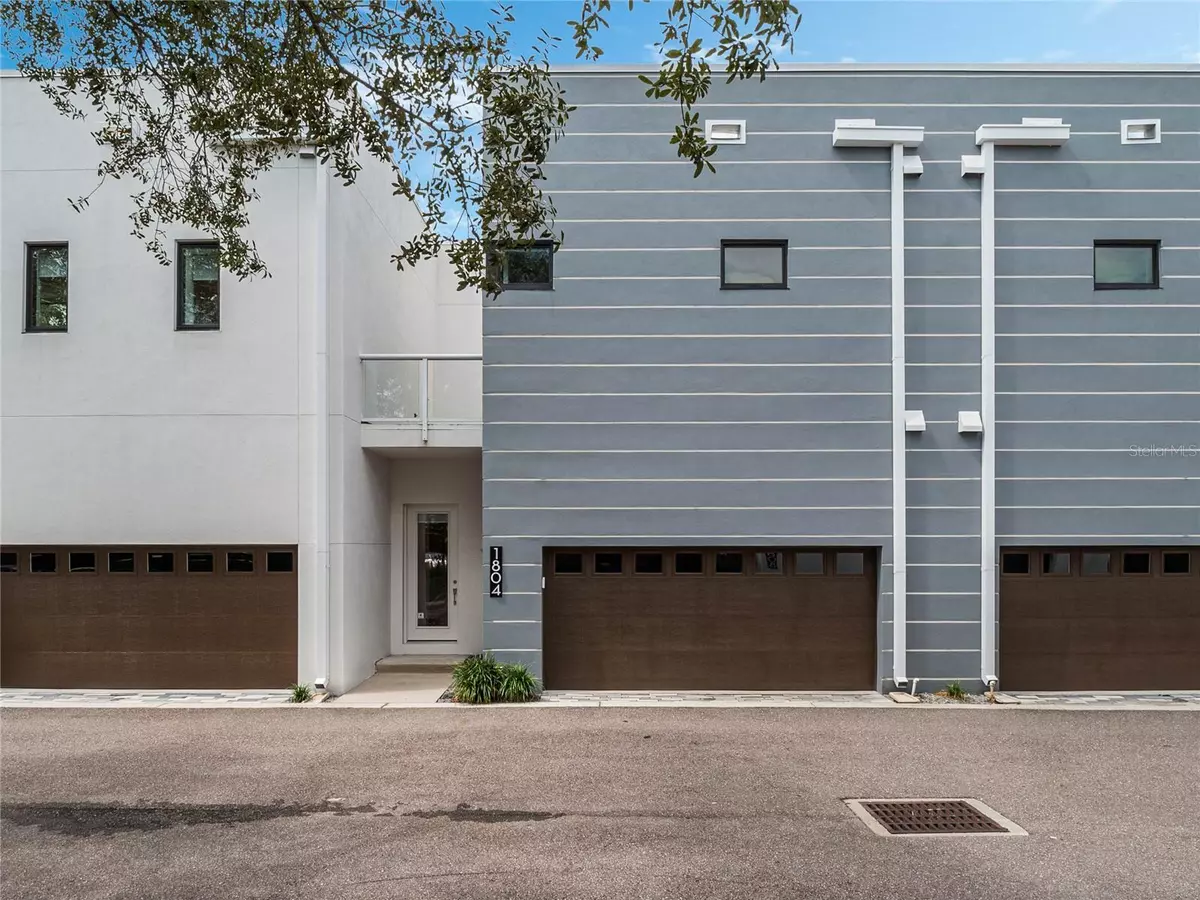3 Beds
4 Baths
2,016 SqFt
3 Beds
4 Baths
2,016 SqFt
Key Details
Property Type Townhouse
Sub Type Townhouse
Listing Status Pending
Purchase Type For Sale
Square Footage 2,016 sqft
Price per Sqft $346
Subdivision Mondrian/Winter Park Twnhms
MLS Listing ID O6248830
Bedrooms 3
Full Baths 3
Half Baths 1
Construction Status No Contingency
HOA Fees $330/mo
HOA Y/N Yes
Originating Board Stellar MLS
Year Built 2018
Annual Tax Amount $9,222
Lot Size 1,742 Sqft
Acres 0.04
Lot Dimensions 67x28
Property Description
Location
State FL
County Orange
Community Mondrian/Winter Park Twnhms
Zoning R-2
Rooms
Other Rooms Great Room, Inside Utility
Interior
Interior Features Ceiling Fans(s), Eat-in Kitchen, High Ceilings, Open Floorplan, PrimaryBedroom Upstairs, Solid Surface Counters, Thermostat, Walk-In Closet(s), Window Treatments
Heating Central, Electric
Cooling Central Air
Flooring Carpet, Ceramic Tile, Hardwood
Furnishings Unfurnished
Fireplace false
Appliance Dishwasher, Disposal, Dryer, Exhaust Fan, Gas Water Heater, Microwave, Range, Refrigerator, Tankless Water Heater, Washer
Laundry Inside, Laundry Closet, Upper Level
Exterior
Exterior Feature Garden, Irrigation System, Lighting, Rain Gutters, Sidewalk, Sliding Doors
Parking Features Electric Vehicle Charging Station(s), Garage Door Opener, Guest, Oversized
Garage Spaces 2.0
Fence Vinyl
Community Features Association Recreation - Owned, Community Mailbox, Deed Restrictions, No Truck/RV/Motorcycle Parking, Sidewalks, Special Community Restrictions
Utilities Available BB/HS Internet Available, Cable Available, Electricity Connected, Fire Hydrant, Natural Gas Connected, Phone Available, Sewer Connected, Sprinkler Meter, Street Lights, Water Connected
Amenities Available Fence Restrictions, Vehicle Restrictions
Water Access Yes
Water Access Desc Lake
View Trees/Woods
Roof Type Membrane
Porch Front Porch, Patio, Rear Porch
Attached Garage true
Garage true
Private Pool No
Building
Lot Description City Limits, Landscaped, Level, Near Public Transit, Sidewalk, Paved
Story 2
Entry Level Two
Foundation Slab
Lot Size Range 0 to less than 1/4
Sewer Public Sewer
Water Public
Architectural Style Contemporary
Structure Type Block,Stucco
New Construction false
Construction Status No Contingency
Schools
Elementary Schools Killarney Elem
Middle Schools College Park Middle
High Schools Edgewater High
Others
Pets Allowed Breed Restrictions, Cats OK, Dogs OK
HOA Fee Include Escrow Reserves Fund,Maintenance Grounds,Management,Pest Control
Senior Community No
Pet Size Large (61-100 Lbs.)
Ownership Fee Simple
Monthly Total Fees $330
Acceptable Financing Cash, Conventional
Membership Fee Required Required
Listing Terms Cash, Conventional
Num of Pet 2
Special Listing Condition None

GET MORE INFORMATION
REALTORS®






