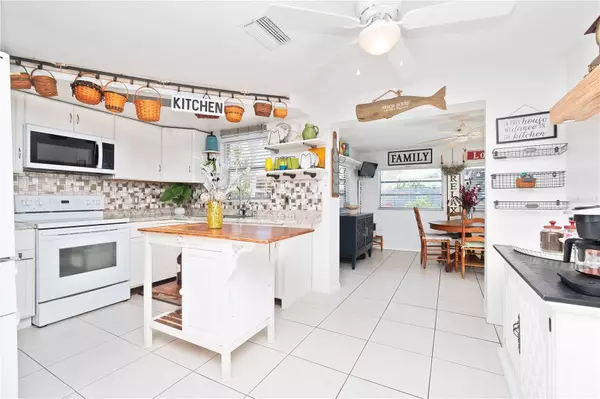
3 Beds
2 Baths
1,282 SqFt
3 Beds
2 Baths
1,282 SqFt
Key Details
Property Type Single Family Home
Sub Type Single Family Residence
Listing Status Pending
Purchase Type For Sale
Square Footage 1,282 sqft
Price per Sqft $234
Subdivision Holiday Lake Estates
MLS Listing ID TB8312829
Bedrooms 3
Full Baths 2
HOA Y/N No
Originating Board Stellar MLS
Year Built 1970
Annual Tax Amount $806
Lot Size 5,227 Sqft
Acres 0.12
Property Description
*********NO WATER OR WIND DAMAGE DURRING HURRICANE HELENE OR MILTON*********
Discover your dream oasis in this extraordinary entertainment paradise, where every detail has been crafted for relaxation and entertainment. The 16x16 covered seating area with solar twinkle lights, fire pit, and in-ground pool create a serene atmosphere, while the solid wood bar offers 5 outlets, ceiling fan and modern amenities ensure effortless hosting. No HOA requirements, zero scape with a separate well can aid with future irrigation.
Step inside to a world of effortless living, tile flooring throughout, ceiling fans, flex room with private bath and a sunny breakfast nook harmonize to create a warm and welcoming atmosphere that makes the most of every square inch. Roof replacement (2020), A/C unit with ductwork (2020), tankless water heater, (2020) water softener, reverse osmosis system, upgraded modernized plumbing-pex piping (2020), full size shed and much more. This is a must see!
Location
State FL
County Pasco
Community Holiday Lake Estates
Zoning R4
Interior
Interior Features Ceiling Fans(s)
Heating Electric
Cooling Central Air
Flooring Ceramic Tile
Furnishings Negotiable
Fireplace false
Appliance Convection Oven, Disposal, Kitchen Reverse Osmosis System, Microwave, Refrigerator, Tankless Water Heater
Laundry Electric Dryer Hookup, In Garage, Washer Hookup
Exterior
Exterior Feature Private Mailbox, Rain Gutters, Sidewalk, Storage
Parking Features Boat, Converted Garage
Fence Wood
Pool Fiberglass, In Ground, Lighting
Utilities Available BB/HS Internet Available, Cable Available, Electricity Connected, Public, Sewer Connected, Sprinkler Well, Water Connected
View Pool
Roof Type Shingle
Attached Garage false
Garage false
Private Pool Yes
Building
Story 1
Entry Level One
Foundation Block, Slab
Lot Size Range 0 to less than 1/4
Sewer Public Sewer
Water Public
Structure Type Stucco
New Construction false
Schools
Elementary Schools Gulfside Elementary-Po
Middle Schools Paul R. Smith Middle-Po
High Schools Anclote High-Po
Others
Pets Allowed Cats OK, Dogs OK
Senior Community No
Ownership Fee Simple
Acceptable Financing Cash, Conventional, FHA, VA Loan
Listing Terms Cash, Conventional, FHA, VA Loan
Special Listing Condition None

GET MORE INFORMATION

REALTORS®






