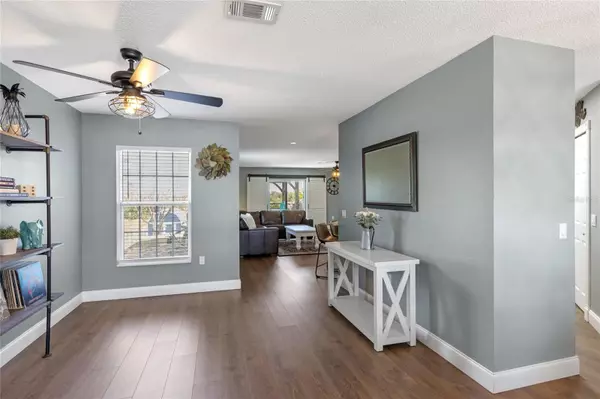
4 Beds
2 Baths
1,802 SqFt
4 Beds
2 Baths
1,802 SqFt
Key Details
Property Type Single Family Home
Sub Type Single Family Residence
Listing Status Active
Purchase Type For Sale
Square Footage 1,802 sqft
Price per Sqft $219
Subdivision Starr Lake Dev Co Sub
MLS Listing ID TB8313681
Bedrooms 4
Full Baths 2
HOA Y/N No
Originating Board Stellar MLS
Year Built 1999
Annual Tax Amount $1,530
Lot Size 0.990 Acres
Acres 0.99
Property Description
Location
State FL
County Polk
Community Starr Lake Dev Co Sub
Interior
Interior Features Built-in Features, Ceiling Fans(s), Kitchen/Family Room Combo, Solid Wood Cabinets, Split Bedroom, Stone Counters, Walk-In Closet(s), Window Treatments
Heating Central, Electric, Heat Pump
Cooling Central Air
Flooring Laminate, Tile
Fireplace false
Appliance Dishwasher, Disposal, Electric Water Heater, Kitchen Reverse Osmosis System, Microwave, Range, Refrigerator, Water Filtration System
Laundry Electric Dryer Hookup, Inside, Laundry Room, Washer Hookup
Exterior
Exterior Feature Hurricane Shutters, Lighting, Rain Gutters, Sliding Doors, Storage
Parking Features Driveway, Garage Door Opener
Garage Spaces 2.0
Fence Fenced, Other, Wire
Utilities Available BB/HS Internet Available, Cable Connected, Electricity Connected, Fiber Optics, Private
View Trees/Woods
Roof Type Shingle
Porch Deck, Front Porch, Other, Rear Porch
Attached Garage true
Garage true
Private Pool No
Building
Lot Description Cleared, Gentle Sloping, Landscaped, Oversized Lot, Sloped, Paved
Story 1
Entry Level One
Foundation Slab
Lot Size Range 1/2 to less than 1
Sewer Septic Tank
Water Well
Architectural Style Contemporary
Structure Type Block
New Construction false
Schools
Elementary Schools Sandhill Elem
Middle Schools Mclaughlin Middle
High Schools Winter Haven Senior
Others
Senior Community No
Ownership Fee Simple
Acceptable Financing Cash, Conventional, FHA, USDA Loan, VA Loan
Listing Terms Cash, Conventional, FHA, USDA Loan, VA Loan
Special Listing Condition None

GET MORE INFORMATION

REALTORS®






