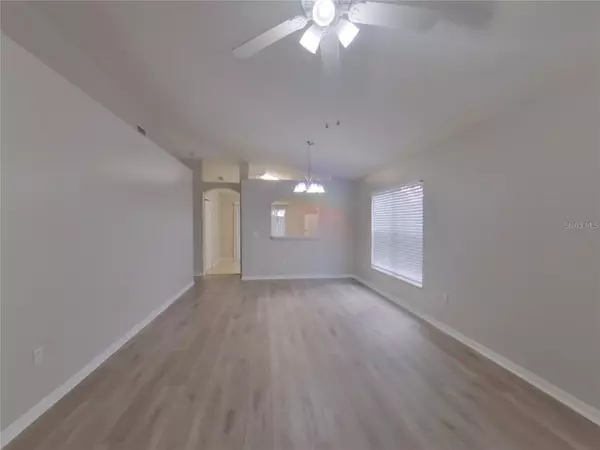3 Beds
2 Baths
1,317 SqFt
3 Beds
2 Baths
1,317 SqFt
Key Details
Property Type Single Family Home
Sub Type Single Family Residence
Listing Status Pending
Purchase Type For Rent
Square Footage 1,317 sqft
Subdivision Cross Creek Prcl M Ph 2
MLS Listing ID TB8312713
Bedrooms 3
Full Baths 2
HOA Y/N No
Originating Board Stellar MLS
Year Built 2001
Lot Size 4,791 Sqft
Acres 0.11
Lot Dimensions 40.42x114
Property Description
• INCOME: Applicants combined income should be greater than three times the rental rate. Acceptable income verification required may include the following 2 months of current pay stubs or the most recent W2 and Proof of assets
o a letter of employment on company letterhead showing monthly wages signed by an authorized party.
Location
State FL
County Hillsborough
Community Cross Creek Prcl M Ph 2
Interior
Interior Features Ceiling Fans(s), Living Room/Dining Room Combo, Open Floorplan, Primary Bedroom Main Floor, Stone Counters, Thermostat, Walk-In Closet(s), Window Treatments
Heating Central, Electric
Cooling Central Air
Flooring Luxury Vinyl
Furnishings Unfurnished
Appliance Dishwasher, Disposal, Electric Water Heater, Microwave, Range, Refrigerator
Laundry In Garage
Exterior
Garage Spaces 2.0
Utilities Available Cable Available, Electricity Available
Attached Garage true
Garage true
Private Pool No
Building
Story 1
Entry Level One
New Construction false
Others
Pets Allowed No
Senior Community No

GET MORE INFORMATION
REALTORS®






