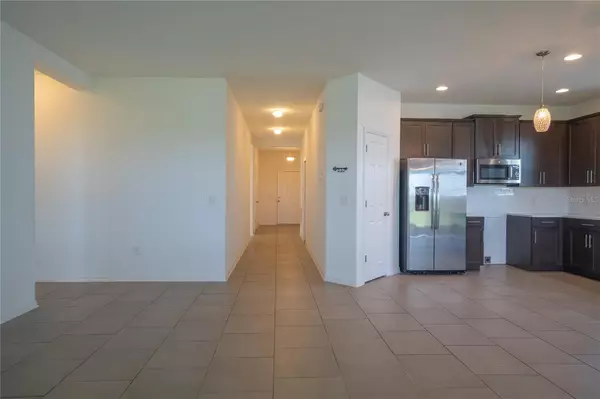
4 Beds
2 Baths
1,859 SqFt
4 Beds
2 Baths
1,859 SqFt
Key Details
Property Type Single Family Home
Sub Type Single Family Residence
Listing Status Active
Purchase Type For Sale
Square Footage 1,859 sqft
Price per Sqft $242
Subdivision Whaleys Creek
MLS Listing ID S5114221
Bedrooms 4
Full Baths 2
HOA Fees $92/mo
HOA Y/N Yes
Originating Board Stellar MLS
Year Built 2019
Annual Tax Amount $4,960
Lot Size 5,662 Sqft
Acres 0.13
Property Description
Need fresh air? Take a walk into the backyard to the open porch with a lovely water pond view. The master suite is off the living room with an ensuite bath with dual sink vanity, a shower and a walk-in closet. The 3 extra Bedrooms are by the entrance, additional closets for storage. Whaley's Creek offers a Clubhouse with a large community pool, playground, a lovely water pond view and it is pet friendly. It is close to shopping centers, restaurants, grocery Stores, 417, Lake Nona, Florida turnpike and Orlando International Airport.
Location
State FL
County Osceola
Community Whaleys Creek
Zoning 0100
Interior
Interior Features Ceiling Fans(s), Kitchen/Family Room Combo, Living Room/Dining Room Combo, Walk-In Closet(s)
Heating Central
Cooling Central Air
Flooring Carpet, Ceramic Tile
Fireplace false
Appliance Dishwasher, Microwave, Range, Refrigerator
Laundry Inside, Laundry Room
Exterior
Exterior Feature Irrigation System, Sliding Doors
Garage Spaces 2.0
Community Features Clubhouse, Irrigation-Reclaimed Water, Playground, Pool
Utilities Available Cable Available, Electricity Available
View Y/N Yes
Roof Type Shingle
Attached Garage true
Garage true
Private Pool No
Building
Story 1
Entry Level One
Foundation Slab
Lot Size Range 0 to less than 1/4
Sewer Public Sewer
Water Public
Structure Type Block
New Construction false
Others
Pets Allowed Yes
HOA Fee Include Pool
Senior Community No
Ownership Fee Simple
Monthly Total Fees $92
Acceptable Financing Cash, Conventional, FHA, VA Loan
Membership Fee Required Required
Listing Terms Cash, Conventional, FHA, VA Loan
Special Listing Condition None

GET MORE INFORMATION

REALTORS®






