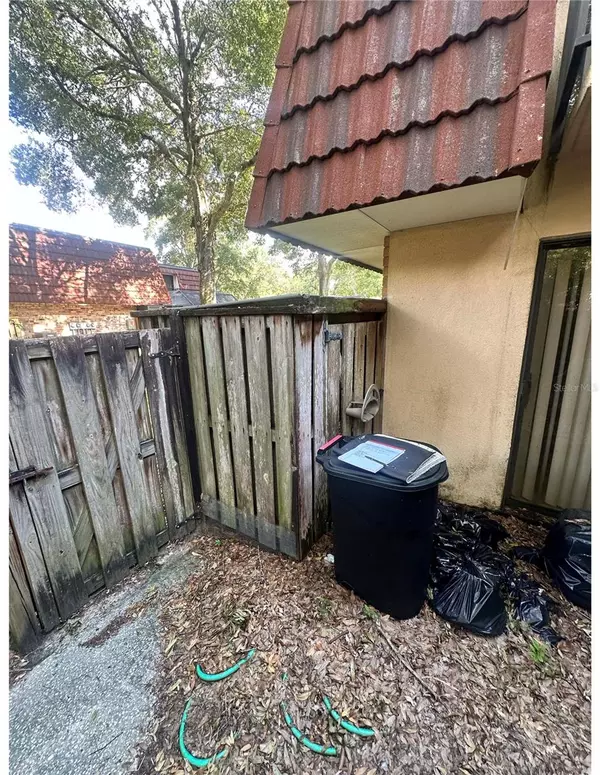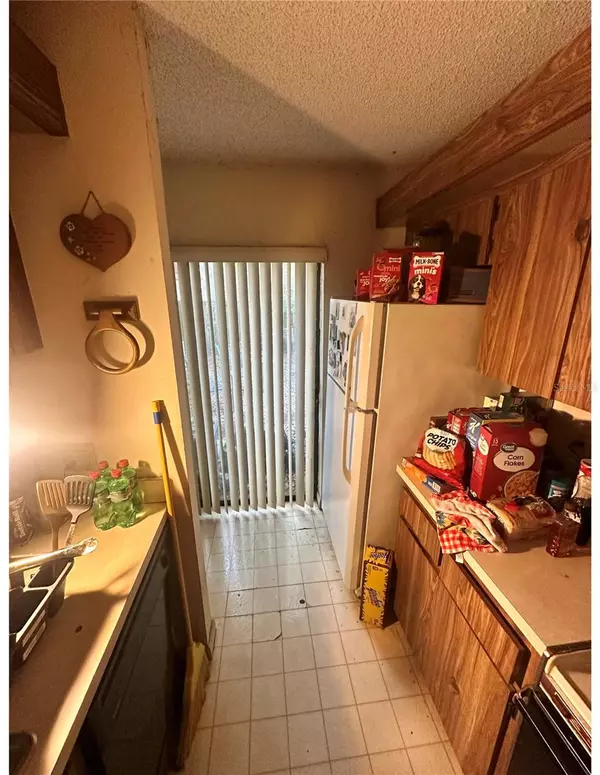
2 Beds
3 Baths
1,344 SqFt
2 Beds
3 Baths
1,344 SqFt
Key Details
Property Type Townhouse
Sub Type Townhouse
Listing Status Pending
Purchase Type For Sale
Square Footage 1,344 sqft
Price per Sqft $171
Subdivision Wedge Wood Of Palm Harbor
MLS Listing ID TB8311732
Bedrooms 2
Full Baths 2
Half Baths 1
HOA Fees $310/mo
HOA Y/N Yes
Originating Board Stellar MLS
Year Built 1986
Annual Tax Amount $763
Lot Size 1,306 Sqft
Acres 0.03
Property Description
Location
State FL
County Pinellas
Community Wedge Wood Of Palm Harbor
Zoning RPD-7.5
Interior
Interior Features Ceiling Fans(s), PrimaryBedroom Upstairs, Walk-In Closet(s)
Heating Central, Electric
Cooling Central Air
Flooring Carpet
Fireplace false
Appliance Cooktop, Dishwasher, Microwave, Refrigerator
Laundry Electric Dryer Hookup, Other, Washer Hookup
Exterior
Exterior Feature Balcony, Sliding Doors
Fence Wood
Community Features Buyer Approval Required, Clubhouse, Community Mailbox, No Truck/RV/Motorcycle Parking, Playground, Pool, Sidewalks, Tennis Courts
Utilities Available Cable Connected, Electricity Connected, Public, Sewer Connected, Water Connected
Roof Type Other
Porch Patio
Garage false
Private Pool No
Building
Story 2
Entry Level Two
Foundation Slab
Lot Size Range 0 to less than 1/4
Sewer Public Sewer
Water Public
Structure Type Concrete
New Construction false
Others
Pets Allowed Yes
HOA Fee Include Common Area Taxes,Pool,Escrow Reserves Fund,Maintenance Structure,Maintenance Grounds
Senior Community No
Ownership Fee Simple
Monthly Total Fees $310
Acceptable Financing Cash, Conventional
Membership Fee Required Required
Listing Terms Cash, Conventional
Special Listing Condition None

GET MORE INFORMATION

REALTORS®






