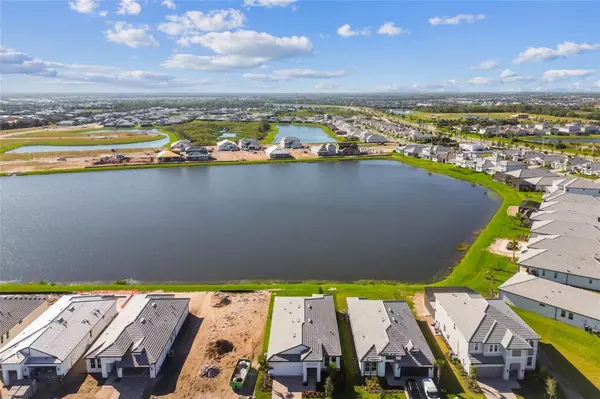4 Beds
3 Baths
2,195 SqFt
4 Beds
3 Baths
2,195 SqFt
Key Details
Property Type Single Family Home
Sub Type Single Family Residence
Listing Status Pending
Purchase Type For Sale
Square Footage 2,195 sqft
Price per Sqft $305
Subdivision Sweetwater In Lakewood Ranch
MLS Listing ID R4908385
Bedrooms 4
Full Baths 3
HOA Fees $827/qua
HOA Y/N Yes
Originating Board Stellar MLS
Year Built 2024
Annual Tax Amount $500
Lot Size 6,969 Sqft
Acres 0.16
Property Description
The kitchen in this home features ample counter space and a sleek design that will make meal preparation a breeze. Whether you're hosting a dinner party or simply enjoying a cozy breakfast, this kitchen will be a hub of culinary delight.
The bedrooms in this home provide a tranquil retreat for relaxation and rest. Spacious and well-designed, there is plenty of room for furniture and personalization. You'll have no trouble making these bedrooms your own and turning them into cozy havens for a good night's sleep.
Each of the bedrooms in this house offers luxury and comfort. The well-appointed fixtures and stylish finishes add a touch of elegance to the space. With multiple bathrooms, getting ready in the mornings will be a seamless and stress-free experience.
In addition, this property has a two-car garage, providing ample space for parking and storage. You'll have peace of mind knowing your vehicles are protected and secure.
This property combines quality, comfort and convenience in one remarkable package.
Location
State FL
County Manatee
Community Sweetwater In Lakewood Ranch
Zoning RES
Interior
Interior Features Eat-in Kitchen, Primary Bedroom Main Floor, Tray Ceiling(s), Walk-In Closet(s)
Heating Electric, Gas
Cooling Central Air
Flooring Carpet, Tile
Fireplace false
Appliance Dishwasher, Disposal, Microwave
Laundry Inside
Exterior
Exterior Feature Other
Garage Spaces 2.0
Utilities Available Cable Available, Electricity Available, Underground Utilities, Water Connected
Amenities Available Clubhouse, Pool
Roof Type Tile
Attached Garage true
Garage true
Private Pool No
Building
Entry Level One
Foundation Slab
Lot Size Range 0 to less than 1/4
Builder Name M/I Homes
Sewer Public Sewer
Water Public
Structure Type Block
New Construction true
Schools
Elementary Schools Gullett Elementary
Middle Schools Dr Mona Jain Middle
High Schools Lakewood Ranch High
Others
Pets Allowed Yes
HOA Fee Include Pool,Maintenance Grounds,Recreational Facilities
Senior Community No
Ownership Fee Simple
Monthly Total Fees $275
Acceptable Financing Conventional, FHA, VA Loan
Membership Fee Required Required
Listing Terms Conventional, FHA, VA Loan
Special Listing Condition None

GET MORE INFORMATION
REALTORS®






