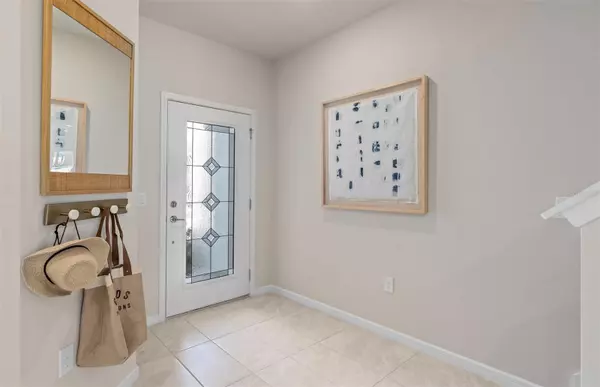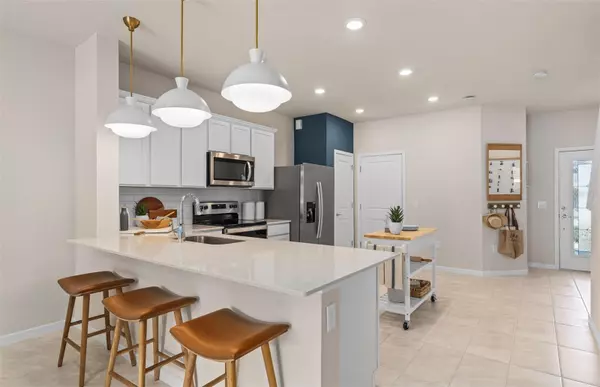
3 Beds
3 Baths
1,699 SqFt
3 Beds
3 Baths
1,699 SqFt
Key Details
Property Type Townhouse
Sub Type Townhouse
Listing Status Pending
Purchase Type For Sale
Square Footage 1,699 sqft
Price per Sqft $217
Subdivision Sklar Crest
MLS Listing ID O6248587
Bedrooms 3
Full Baths 2
Half Baths 1
Construction Status Other Contract Contingencies
HOA Fees $235/mo
HOA Y/N Yes
Originating Board Stellar MLS
Year Built 2024
Annual Tax Amount $690
Lot Size 1,742 Sqft
Acres 0.04
Lot Dimensions 18x100
Property Description
Location
State FL
County Seminole
Community Sklar Crest
Zoning 503
Interior
Interior Features Eat-in Kitchen, Kitchen/Family Room Combo, Living Room/Dining Room Combo, Open Floorplan, Pest Guard System, PrimaryBedroom Upstairs, Split Bedroom, Stone Counters, Thermostat, Walk-In Closet(s), Window Treatments
Heating Central, Electric, Heat Pump
Cooling Central Air
Flooring Carpet, Ceramic Tile
Furnishings Unfurnished
Fireplace false
Appliance Dishwasher, Disposal, Dryer, Electric Water Heater, Microwave, Range, Washer
Laundry Inside, Upper Level
Exterior
Exterior Feature Irrigation System, Sidewalk, Sliding Doors
Parking Features Driveway, Garage Door Opener
Garage Spaces 1.0
Pool Deck, Gunite, In Ground, Lighting, Outside Bath Access, Tile
Community Features Playground, Pool, Sidewalks
Utilities Available Cable Available, Electricity Available, Public, Sewer Connected, Underground Utilities, Water Available
Amenities Available Cable TV, Playground, Pool, Trail(s)
Roof Type Shingle
Porch Covered, Rear Porch
Attached Garage true
Garage true
Private Pool No
Building
Lot Description Cleared, Level, Sidewalk, Paved
Story 2
Entry Level Two
Foundation Slab
Lot Size Range 0 to less than 1/4
Builder Name Pulte Homes
Sewer Public Sewer
Water Public
Architectural Style Florida, Mediterranean
Structure Type Block,Cement Siding,Concrete,Stucco,Wood Frame
New Construction true
Construction Status Other Contract Contingencies
Others
Pets Allowed Yes
HOA Fee Include Pool,Insurance,Internet,Maintenance Structure,Management
Senior Community No
Ownership Fee Simple
Monthly Total Fees $235
Acceptable Financing Cash, Conventional, FHA, VA Loan
Membership Fee Required Required
Listing Terms Cash, Conventional, FHA, VA Loan
Special Listing Condition None

GET MORE INFORMATION

REALTORS®






