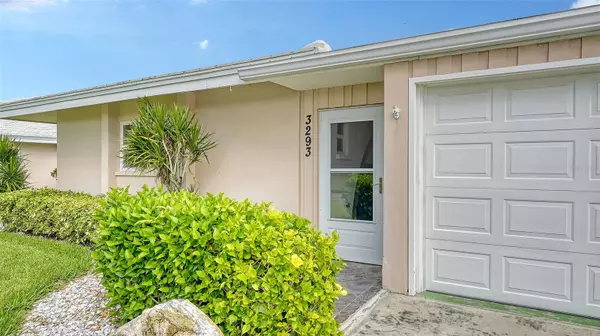
2 Beds
2 Baths
1,419 SqFt
2 Beds
2 Baths
1,419 SqFt
Key Details
Property Type Single Family Home
Sub Type Villa
Listing Status Active
Purchase Type For Sale
Square Footage 1,419 sqft
Price per Sqft $239
Subdivision South Gate Village Green 07
MLS Listing ID A4622780
Bedrooms 2
Full Baths 2
Condo Fees $570
HOA Y/N No
Originating Board Stellar MLS
Year Built 1969
Annual Tax Amount $1,997
Property Description
Welcome to this meticulously maintained 2-bedroom, 2-bathroom, (and bonus room) villa located in the highly sought-after 55+ community of Village Green. As you approach, you'll be greeted by a fully enclosed slate breezeway, adorned with a stunning hand-painted mural crafted by Ringling students, setting a warm and artistic tone. This maintenance-free villa with a rarely available 2-CAR GARAGE offers everything you need to enjoy the Gulf Coast lifestyle. The exterior features a new tile roof and skylight (2023), Hurricane Impact Windows by Armorvue (2019), and the community pool just steps from your back door. The spacious interior boasts abundant storage options, custom blinds throughout, new lighting, and all-new appliances (2019). The primary bathroom has been completely remodeled, offering a modern and luxurious retreat. The kitchen includes a convenient built-in desk area with additional storage, while the adjacent laundry/hobby room provides even more space for your projects and belongings. A full-year home warranty is also being offered! This villa is located just around the corner from the Village Green Golf Club and is perfect for year-round living or a seasonal getaway. Enjoy being only a few miles from Siesta Key Beaches and within 20 minutes of downtown Sarasota, with easy access to numerous golf courses, shopping, dining, medical facilities, and all that Sarasota has to offer!
Location
State FL
County Sarasota
Community South Gate Village Green 07
Zoning RSF3
Rooms
Other Rooms Bonus Room
Interior
Interior Features Built-in Features, Ceiling Fans(s), Living Room/Dining Room Combo, Skylight(s), Solid Surface Counters, Window Treatments
Heating Central, Electric
Cooling Central Air
Flooring Carpet, Ceramic Tile
Fireplaces Type Decorative, Electric
Furnishings Unfurnished
Fireplace true
Appliance Dishwasher, Dryer, Microwave, Range, Refrigerator, Washer
Laundry Inside, Laundry Room
Exterior
Exterior Feature Irrigation System, Lighting, Private Mailbox, Rain Gutters
Parking Features Driveway, Garage Door Opener
Garage Spaces 2.0
Community Features Buyer Approval Required, Deed Restrictions, Golf, Pool, Sidewalks
Utilities Available Cable Available, Electricity Connected, Sewer Connected
Amenities Available Pool, Shuffleboard Court
Roof Type Tile
Porch Other
Attached Garage true
Garage true
Private Pool No
Building
Lot Description In County
Story 1
Entry Level One
Foundation Slab
Lot Size Range Non-Applicable
Sewer Public Sewer
Water Public, Well
Architectural Style Florida
Structure Type Block,Stucco
New Construction false
Schools
Elementary Schools Wilkinson Elementary
Middle Schools Brookside Middle
High Schools Sarasota High
Others
Pets Allowed No
HOA Fee Include Cable TV,Pool,Insurance,Maintenance Structure,Maintenance Grounds,Maintenance,Management,Private Road
Senior Community Yes
Ownership Condominium
Monthly Total Fees $570
Acceptable Financing Cash, Conventional
Membership Fee Required Required
Listing Terms Cash, Conventional
Special Listing Condition None

GET MORE INFORMATION

REALTORS®






