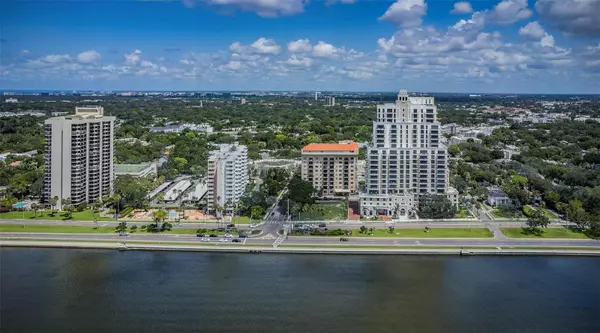
1 Bed
1 Bath
943 SqFt
1 Bed
1 Bath
943 SqFt
Key Details
Property Type Condo
Sub Type Condominium
Listing Status Active
Purchase Type For Sale
Square Footage 943 sqft
Price per Sqft $302
Subdivision Bayshore Royal Condo
MLS Listing ID TB8307105
Bedrooms 1
Full Baths 1
HOA Fees $797/mo
HOA Y/N Yes
Originating Board Stellar MLS
Year Built 1924
Annual Tax Amount $4,346
Property Description
Location
State FL
County Hillsborough
Community Bayshore Royal Condo
Zoning RM-75
Interior
Interior Features Ceiling Fans(s), Crown Molding, High Ceilings, Open Floorplan
Heating Central
Cooling Central Air
Flooring Tile, Wood
Fireplace false
Appliance Dishwasher, Dryer, Microwave, Range, Refrigerator, Washer
Laundry Inside
Exterior
Exterior Feature Balcony
Parking Features Open
Pool In Ground
Community Features Buyer Approval Required, Pool
Utilities Available Other
Amenities Available Elevator(s), Laundry, Lobby Key Required, Pool, Storage
Roof Type Metal,Other
Garage false
Private Pool Yes
Building
Story 10
Entry Level One
Foundation Basement, Slab
Lot Size Range Non-Applicable
Sewer Public Sewer
Water Public
Structure Type Block,Brick
New Construction false
Schools
Elementary Schools Mitchell-Hb
Middle Schools Wilson-Hb
High Schools Plant-Hb
Others
Pets Allowed Cats OK, Yes
HOA Fee Include Pool,Escrow Reserves Fund,Maintenance Grounds,Sewer,Trash,Water
Senior Community No
Ownership Condominium
Monthly Total Fees $797
Acceptable Financing Cash
Membership Fee Required Required
Listing Terms Cash
Num of Pet 2
Special Listing Condition None

GET MORE INFORMATION

REALTORS®






