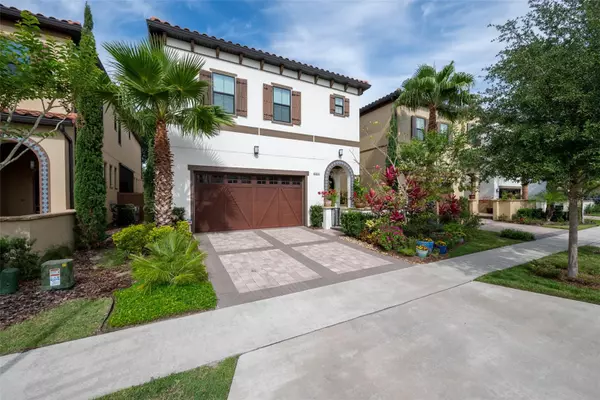4 Beds
5 Baths
3,858 SqFt
4 Beds
5 Baths
3,858 SqFt
Key Details
Property Type Single Family Home
Sub Type Single Family Residence
Listing Status Active
Purchase Type For Sale
Square Footage 3,858 sqft
Price per Sqft $388
Subdivision Dellagio
MLS Listing ID O6244243
Bedrooms 4
Full Baths 4
Half Baths 1
HOA Fees $385/mo
HOA Y/N Yes
Originating Board Stellar MLS
Year Built 2019
Annual Tax Amount $12,307
Lot Size 4,791 Sqft
Acres 0.11
Property Description
8304 sits on a premium lot with lots of shade and privacy. The first thing you will notice when pulling into your driveway is the beautiful landscaping. This four-bedroom 4 1/2 bathroom home features an upstairs and downstairs master bedroom, two other en suite bedrooms, two family rooms and a chefs dream kitchen and dining area. There have been many added upgrades throughout, including wood floors, lighting fixtures, deluxe cabinets and countertops, custom window treatments, built-ins, and more. A motorized screened-in patio always you to enjoy the best in Florida living. Natural gas is available for cooking, hot water and your dream outdoor kitchen or fire pit. A Control4 smart home system allows for music and security. Storage is in abundance in this well thought out construction. The home has been well cared for and she could be yours!
Location
State FL
County Orange
Community Dellagio
Zoning P-D
Interior
Interior Features Ceiling Fans(s), Crown Molding, Dry Bar, High Ceilings, Open Floorplan, Solid Wood Cabinets, Stone Counters, Walk-In Closet(s), Wet Bar, Window Treatments
Heating Heat Pump
Cooling Central Air
Flooring Hardwood
Fireplace false
Appliance Bar Fridge, Built-In Oven, Cooktop, Dishwasher, Disposal, Dryer, Gas Water Heater, Microwave, Range Hood, Refrigerator, Tankless Water Heater, Washer, Wine Refrigerator
Laundry Laundry Room
Exterior
Exterior Feature Irrigation System
Garage Spaces 2.0
Community Features Gated Community - No Guard, Pool
Utilities Available BB/HS Internet Available
Roof Type Tile
Porch Covered, Front Porch, Rear Porch, Side Porch
Attached Garage true
Garage true
Private Pool No
Building
Story 2
Entry Level Two
Foundation Slab
Lot Size Range 0 to less than 1/4
Sewer Public Sewer
Water Public
Architectural Style Mediterranean
Structure Type Block
New Construction false
Schools
Elementary Schools Dr. Phillips Elem
Middle Schools Southwest Middle
High Schools Dr. Phillips High
Others
Pets Allowed Yes
HOA Fee Include Pool,Maintenance Structure,Maintenance Grounds,Private Road
Senior Community No
Ownership Fee Simple
Monthly Total Fees $385
Acceptable Financing Cash, Conventional
Membership Fee Required Required
Listing Terms Cash, Conventional
Special Listing Condition None

GET MORE INFORMATION
REALTORS®






