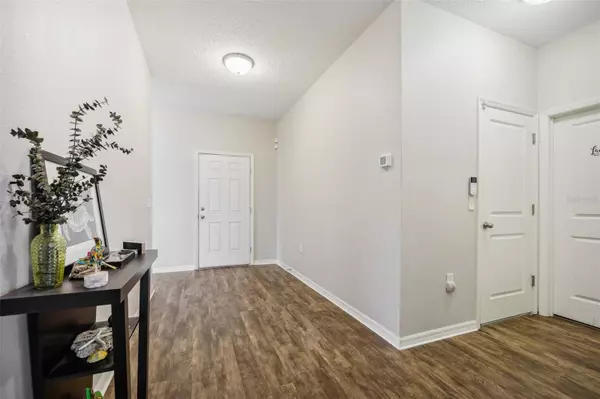
4 Beds
2 Baths
1,988 SqFt
4 Beds
2 Baths
1,988 SqFt
Key Details
Property Type Single Family Home
Sub Type Single Family Residence
Listing Status Pending
Purchase Type For Sale
Square Footage 1,988 sqft
Price per Sqft $221
Subdivision Wyndham Preserve
MLS Listing ID V4938711
Bedrooms 4
Full Baths 2
HOA Fees $107/mo
HOA Y/N Yes
Originating Board Stellar MLS
Year Built 2018
Annual Tax Amount $4,287
Lot Size 6,969 Sqft
Acres 0.16
Property Description
Location
State FL
County Seminole
Community Wyndham Preserve
Zoning RESI
Interior
Interior Features Attic Fan, Open Floorplan, Thermostat, Walk-In Closet(s)
Heating Central
Cooling Central Air
Flooring Luxury Vinyl, Tile
Fireplace false
Appliance Convection Oven, Dishwasher, Disposal, Dryer, Microwave, Refrigerator, Washer
Laundry Laundry Room
Exterior
Exterior Feature Other
Garage Spaces 2.0
Community Features Dog Park, Park, Pool
Utilities Available Cable Connected, Electricity Connected, Public
View Y/N Yes
Roof Type Shingle
Attached Garage true
Garage true
Private Pool No
Building
Entry Level One
Foundation Slab
Lot Size Range 0 to less than 1/4
Sewer Public Sewer
Water Public
Structure Type Block
New Construction false
Others
Pets Allowed Cats OK, Dogs OK
Senior Community No
Ownership Fee Simple
Monthly Total Fees $107
Membership Fee Required Required
Special Listing Condition None

GET MORE INFORMATION

REALTORS®






