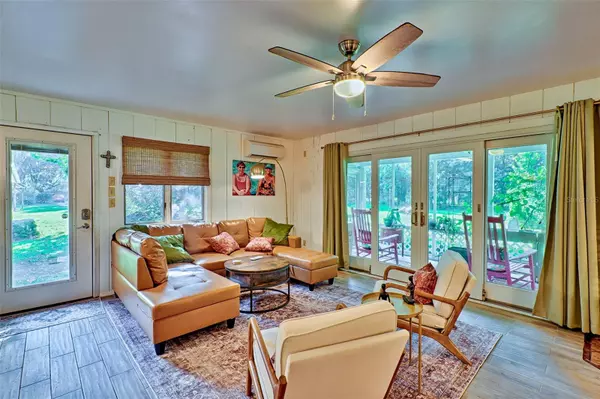3 Beds
2 Baths
1,712 SqFt
3 Beds
2 Baths
1,712 SqFt
Key Details
Property Type Single Family Home
Sub Type Single Family Residence
Listing Status Active
Purchase Type For Sale
Square Footage 1,712 sqft
Price per Sqft $347
MLS Listing ID GC525246
Bedrooms 3
Full Baths 2
HOA Y/N No
Originating Board Stellar MLS
Year Built 1984
Annual Tax Amount $2,832
Lot Size 7.740 Acres
Acres 7.74
Property Description
The kitchen features an island with a vented gas range. The cupboards are all wood, with ample space and slide-out drawers. A stainless steel farmer's sink matches the stainless steel appliances. The Primary bedroom is an ensuite with a sitting room, a private bath with a bidet, and a roomy step-in shower. The other two bedrooms share a bath, and all bedrooms have walk-in closets with shelving. If you like organized storage space, you will find it here. There is a partially enclosed pole barn with a covered concrete pad where the outdoor kitchen sits. There is lots of room for a boat, truck, or four-wheeler. This is an amazing property, in the country with Publix a mere 10 minutes away. Call your Realtor to see this unique listing today!!!
Location
State FL
County Alachua
Zoning A
Interior
Interior Features Ceiling Fans(s), Living Room/Dining Room Combo, Primary Bedroom Main Floor, Solid Surface Counters, Split Bedroom, Thermostat, Walk-In Closet(s)
Heating Wall Units / Window Unit
Cooling Central Air, Mini-Split Unit(s)
Flooring Ceramic Tile, Wood
Fireplace false
Appliance Dishwasher, Dryer, Exhaust Fan, Ice Maker, Microwave, Range, Refrigerator, Tankless Water Heater, Washer
Laundry Common Area
Exterior
Exterior Feature Irrigation System
Pool Gunite, In Ground
Utilities Available BB/HS Internet Available, Electricity Connected, Propane, Solar, Sprinkler Well, Water Connected
Roof Type Other,Shingle
Porch Covered, Front Porch, Porch
Garage false
Private Pool Yes
Building
Lot Description Cleared
Story 1
Entry Level One
Foundation Slab
Lot Size Range 5 to less than 10
Sewer Septic Tank
Water Well
Architectural Style Traditional
Structure Type Cedar,Wood Frame
New Construction false
Schools
Elementary Schools W. W. Irby Elementary School-Al
Middle Schools A. L. Mebane Middle School-Al
High Schools Santa Fe High School-Al
Others
Pets Allowed Cats OK, Dogs OK
Senior Community No
Ownership Fee Simple
Acceptable Financing Cash, Conventional, FHA, USDA Loan, VA Loan
Listing Terms Cash, Conventional, FHA, USDA Loan, VA Loan
Special Listing Condition None

GET MORE INFORMATION
REALTORS®






