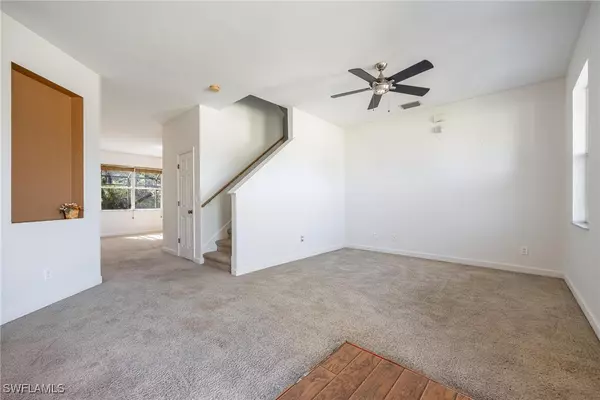
4 Beds
3 Baths
2,911 SqFt
4 Beds
3 Baths
2,911 SqFt
Key Details
Property Type Single Family Home
Sub Type Single Family Residence
Listing Status Active
Purchase Type For Sale
Square Footage 2,911 sqft
Price per Sqft $145
Subdivision Town Lakes
MLS Listing ID 224075774
Style Two Story
Bedrooms 4
Full Baths 2
Half Baths 1
Construction Status Resale
HOA Fees $290/qua
HOA Y/N Yes
Year Built 2006
Annual Tax Amount $3,239
Tax Year 2023
Lot Size 0.266 Acres
Acres 0.266
Lot Dimensions Appraiser
Property Description
The roof was just put on in November this year. Ac was installed in May 2024 and the screening on the pool cage is only 1 yr old!! The exterior of the house was recently painted too! The major things are done, all it needs is your personal touches with interior paint, carpets and window dressings to make this your dream home and don't forget the large backyard for your kids or pets to play in! Come check this home out today! Sold as is!!
Location
State FL
County Lee
Community Town Lakes
Area La06 - Central Lehigh Acres
Rooms
Bedroom Description 4.0
Interior
Interior Features Attic, Breakfast Bar, Bathtub, Family/ Dining Room, Living/ Dining Room, Main Level Primary, Pull Down Attic Stairs, Separate Shower, Walk- In Closet(s)
Heating Central, Electric
Cooling Central Air, Ceiling Fan(s), Electric
Flooring Carpet, Tile
Furnishings Unfurnished
Fireplace No
Window Features Double Hung,Sliding,Window Coverings
Appliance Dishwasher, Electric Cooktop, Freezer, Microwave, Range, Refrigerator
Laundry Washer Hookup, Dryer Hookup, In Garage, Laundry Tub
Exterior
Exterior Feature None
Parking Features Attached, Driveway, Garage, Paved, Garage Door Opener
Garage Spaces 2.0
Garage Description 2.0
Pool In Ground, Screen Enclosure
Community Features Gated, Street Lights
Utilities Available Cable Available, High Speed Internet Available, Underground Utilities
Waterfront Description None
Water Access Desc Public
View Landscaped
Roof Type Shingle
Accessibility Wheelchair Access
Garage Yes
Private Pool Yes
Building
Lot Description Rectangular Lot
Faces Northwest
Story 2
Entry Level Two
Sewer Public Sewer
Water Public
Architectural Style Two Story
Level or Stories Two
Structure Type Block,Concrete,Stucco
Construction Status Resale
Others
Pets Allowed Yes
HOA Fee Include Street Lights
Senior Community No
Tax ID 30-44-27-13-00005.0170
Ownership Single Family
Security Features Smoke Detector(s)
Acceptable Financing All Financing Considered, Cash, FHA, VA Loan
Listing Terms All Financing Considered, Cash, FHA, VA Loan
Pets Allowed Yes
GET MORE INFORMATION

REALTORS®






