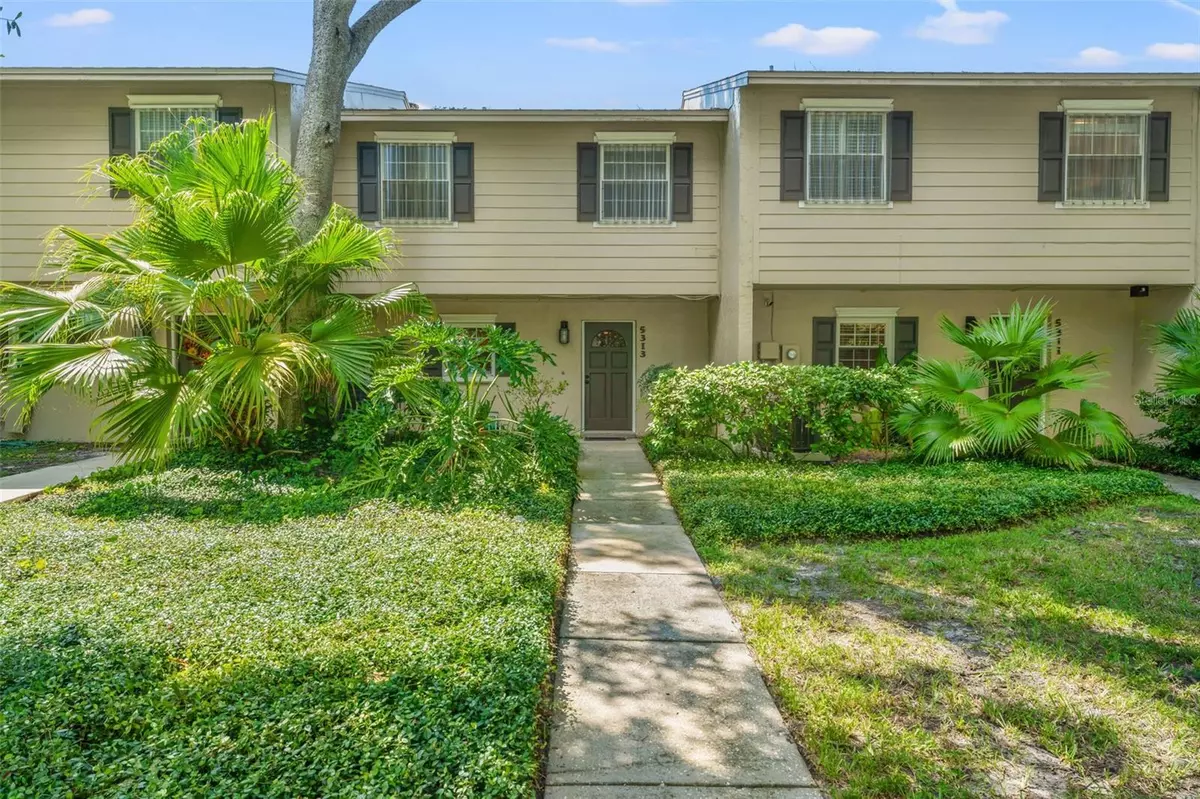
3 Beds
3 Baths
1,617 SqFt
3 Beds
3 Baths
1,617 SqFt
Key Details
Property Type Condo
Sub Type Condominium
Listing Status Active
Purchase Type For Sale
Square Footage 1,617 sqft
Price per Sqft $333
Subdivision Club Bayshore Condo
MLS Listing ID TB8306259
Bedrooms 3
Full Baths 2
Half Baths 1
HOA Fees $745/mo
HOA Y/N Yes
Originating Board Stellar MLS
Year Built 1982
Annual Tax Amount $4,849
Lot Size 871 Sqft
Acres 0.02
Property Description
The first floor features an open floorplan and inviting layout with beautiful tile throughout this level. The living room has a wood burning fireplace and a large glass slider for access to the private courtyard. Adjacent to the living room is a dining area that can easily double as a flex space for a home office or additional seating area. The kitchen is well-appointed with stone countertops, white cabinets and newer appliances; offering a sleek design. This floor is finished with an updated half bath.
The second level is home to three generously sized bedrooms, all recently updated with new carpeting. The primary suite features an en-suite bath with a walk-in shower that has been tastefully updated as well as the private balcony overlooking the courtyard. The additional guest rooms share an updated bath with a shower/tub combination. Additional highlights include A/C (2016) water heater, (2016), Roof (handled by HOA) In addition to the spacious two-car garage and private courtyard, the property offers peaceful views from the back, enhancing the overall appeal.
The Ballast Point community is conveniently located to Bayshore Blvd, Ballast Point Park and Pier, Gandy Blvd business district and a direct line to Tampa’s Urban Core, including Downtown Tampa, Channelside, Tampa Riverwalk and more. This property is also located in the A rated school of Ballast Point Elementary and Robinson High School boundaries. This is a great property in a very convenient location.
Location
State FL
County Hillsborough
Community Club Bayshore Condo
Zoning PD
Interior
Interior Features Ceiling Fans(s), Living Room/Dining Room Combo, Open Floorplan, Stone Counters, Thermostat
Heating Central
Cooling Central Air
Flooring Carpet, Ceramic Tile
Fireplaces Type Wood Burning
Fireplace true
Appliance Dishwasher, Electric Water Heater, Range, Refrigerator
Laundry In Kitchen, Inside
Exterior
Exterior Feature Balcony, Courtyard, Hurricane Shutters, Sidewalk, Sliding Doors
Parking Features Guest
Garage Spaces 2.0
Community Features Gated Community - No Guard
Utilities Available Cable Connected, Electricity Connected, Sewer Connected, Water Connected
Roof Type Shingle
Porch Covered, Deck, Rear Porch, Screened
Attached Garage true
Garage true
Private Pool No
Building
Lot Description Flood Insurance Required, City Limits, Landscaped
Story 2
Entry Level Two
Foundation Slab
Sewer Public Sewer
Water Public
Structure Type Block,Wood Siding
New Construction false
Schools
Elementary Schools Ballast Point-Hb
Middle Schools Madison-Hb
High Schools Robinson-Hb
Others
Pets Allowed Yes
HOA Fee Include Escrow Reserves Fund,Insurance,Maintenance Structure,Maintenance Grounds,Sewer,Trash
Senior Community No
Ownership Condominium
Monthly Total Fees $745
Membership Fee Required Required
Num of Pet 2
Special Listing Condition None

GET MORE INFORMATION

REALTORS®






