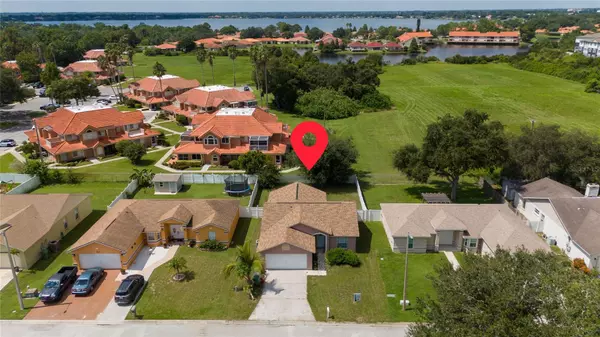
3 Beds
2 Baths
1,264 SqFt
3 Beds
2 Baths
1,264 SqFt
Key Details
Property Type Single Family Home
Sub Type Single Family Residence
Listing Status Active
Purchase Type For Sale
Square Footage 1,264 sqft
Price per Sqft $221
Subdivision Reflections East Ph 02
MLS Listing ID O6241708
Bedrooms 3
Full Baths 2
HOA Fees $270/ann
HOA Y/N Yes
Originating Board Stellar MLS
Year Built 2002
Annual Tax Amount $492
Lot Size 6,534 Sqft
Acres 0.15
Property Description
Step into this inviting home in Winter Haven, where comfort meets practicality. This residence offers a welcoming atmosphere with fantastic features designed for easy living.
Upon entering, you’ll notice the open floor plan filled with natural light. The living areas are warm and perfect for family gatherings or entertaining friends. The spacious kitchen comes with ample space and cabinets, making it a great spot for cooking and meal prep.
The master suite is a peaceful retreat, complete with a walk-in closet and a bathroom featuring dual vanities, a soaking tub, and a separate shower. The additional bedrooms are well-sized, offering comfort and privacy.
A standout feature of this home is the expansive, fenced backyard, ideal for outdoor fun and relaxation. The wide driveway and two dedicated parking spots add convenience to your daily routine. Throughout the home, the stylish ceramic tile flooring is both attractive and easy to maintain.
Located in a friendly community, this home offers both tranquility and accessibility. Plus, you’re close to shopping, dining, and major roads—everything you need is just a short drive away. Lego Land 5min, Disney World 45min, Winter Haven Hospital 10min.
Nestled close to Lake Ruby this community has 200 feet of shoreline for you fish and enjoy.
Lake Ruby is a natural freshwater lake with a 259 acre surface area.
Don’t miss out on this opportunity. Schedule a visit today to see why this house is the perfect place for you!
**Your new home is waiting for you!**
Location
State FL
County Polk
Community Reflections East Ph 02
Direction E
Interior
Interior Features Eat-in Kitchen
Heating Central, Electric, Gas
Cooling Central Air
Flooring Ceramic Tile
Fireplace false
Appliance Dishwasher, Disposal, Dryer, Electric Water Heater, Freezer
Laundry None
Exterior
Exterior Feature Sidewalk
Garage Spaces 2.0
Utilities Available Cable Available, Electricity Available, Electricity Connected
Roof Type Shingle
Attached Garage false
Garage true
Private Pool No
Building
Entry Level One
Foundation Slab
Lot Size Range 0 to less than 1/4
Sewer Public Sewer
Water None
Structure Type Block,Concrete,Stucco
New Construction false
Schools
Elementary Schools Chain O Lakes Elem
Middle Schools Denison Middle
High Schools Lake Region High
Others
Pets Allowed Yes
Senior Community No
Ownership Fee Simple
Monthly Total Fees $22
Membership Fee Required Required
Special Listing Condition None

GET MORE INFORMATION

REALTORS®






