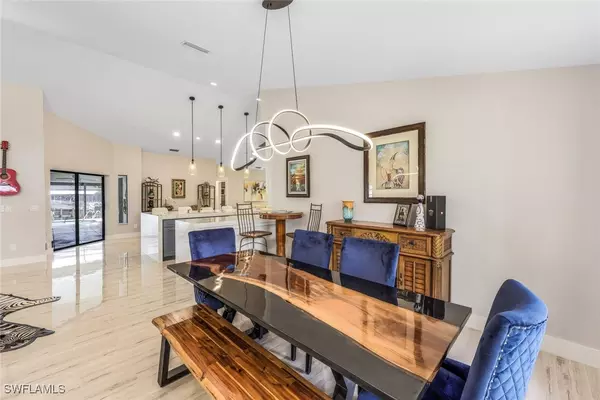4 Beds
2 Baths
2,340 SqFt
4 Beds
2 Baths
2,340 SqFt
OPEN HOUSE
Sun Jan 19, 12:00pm - 2:00pm
Key Details
Property Type Single Family Home
Sub Type Single Family Residence
Listing Status Active
Purchase Type For Sale
Square Footage 2,340 sqft
Price per Sqft $508
Subdivision Cape Coral
MLS Listing ID 224075831
Style Ranch,One Story
Bedrooms 4
Full Baths 2
Construction Status Resale
HOA Y/N No
Year Built 1990
Annual Tax Amount $9,440
Tax Year 2023
Lot Size 10,367 Sqft
Acres 0.238
Lot Dimensions Appraiser
Property Description
Location
State FL
County Lee
Community Cape Coral
Area Cc21 - Cape Coral Unit 3, 30, 44, 6
Rooms
Bedroom Description 4.0
Interior
Interior Features Eat-in Kitchen, Family/ Dining Room, Kitchen Island, Living/ Dining Room, Multiple Shower Heads, Pantry, Shower Only, Separate Shower, Vaulted Ceiling(s), Split Bedrooms
Heating Central, Electric
Cooling Central Air, Electric
Flooring Tile
Furnishings Negotiable
Fireplace No
Window Features Single Hung
Appliance Dishwasher, Freezer, Disposal, Microwave, Range, Refrigerator
Laundry Washer Hookup, Dryer Hookup, Inside, Laundry Tub
Exterior
Exterior Feature Deck, Sprinkler/ Irrigation, None
Parking Features Attached, Garage, Paved, Two Spaces, Garage Door Opener
Garage Spaces 2.0
Garage Description 2.0
Pool In Ground, Pool Equipment, Screen Enclosure
Community Features Boat Facilities
Utilities Available Cable Available
Amenities Available None
Waterfront Description Canal Access
View Y/N Yes
Water Access Desc Assessment Paid
View Canal
Roof Type Slate
Porch Deck, Lanai, Porch, Screened
Garage Yes
Private Pool Yes
Building
Lot Description Irregular Lot, Sprinklers Automatic
Faces South
Story 1
Sewer Assessment Paid
Water Assessment Paid
Architectural Style Ranch, One Story
Structure Type Block,Concrete,Stucco
Construction Status Resale
Others
Pets Allowed Yes
HOA Fee Include None
Senior Community No
Tax ID 22-45-23-C1-03449.0300
Ownership Single Family
Security Features None,Smoke Detector(s)
Acceptable Financing All Financing Considered, Cash
Listing Terms All Financing Considered, Cash
Pets Allowed Yes
GET MORE INFORMATION
REALTORS®






