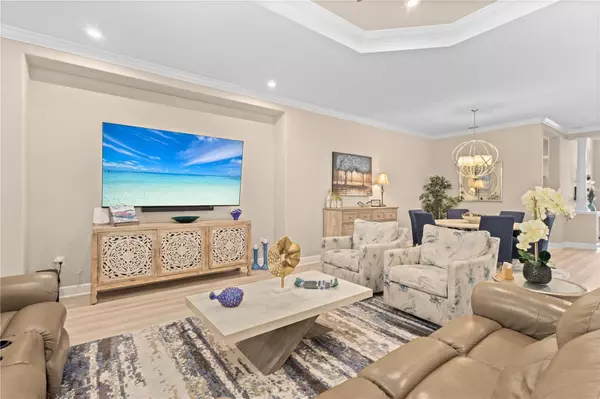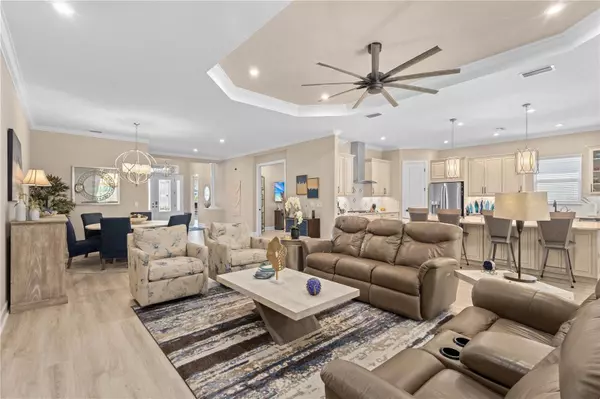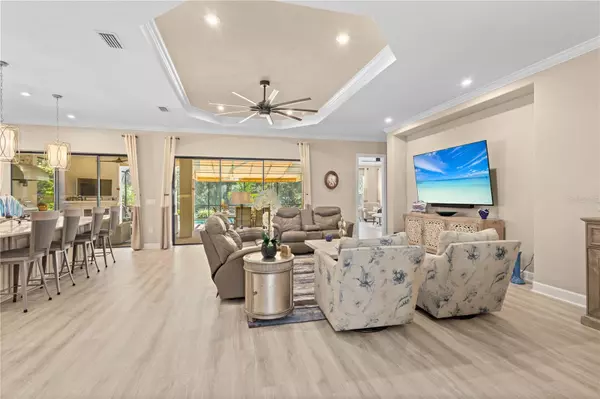
4 Beds
3 Baths
3,206 SqFt
4 Beds
3 Baths
3,206 SqFt
Key Details
Property Type Single Family Home
Sub Type Single Family Residence
Listing Status Pending
Purchase Type For Sale
Square Footage 3,206 sqft
Price per Sqft $466
Subdivision Azario Esplanade Ph Ii Subph A,B & C
MLS Listing ID A4620995
Bedrooms 4
Full Baths 3
Construction Status Financing,Inspections,Other Contract Contingencies
HOA Fees $1,128/qua
HOA Y/N Yes
Originating Board Stellar MLS
Year Built 2021
Annual Tax Amount $11,916
Lot Size 9,583 Sqft
Acres 0.22
Property Description
This is the largest floor plan of the Palazzio model - 4 bedrooms + den/media room, 3 full baths, with a generous 3206 s.f. under air, and over 4400 s.f. overall. Step inside and you will admire the grand foyer entry which opens to the spacious living area overlooking the lanai and gorgeous preserve view! Entertain effortlessly in the extended lanai with the beautiful pool and spa w/ fiber optics for pool lighting, jaw-dropping outdoor kitchen, with gas fireplace and tv, pocket doors, and there is a professional awning installed for more 'under roof' space and a motorized privacy screen.
This home is not far from the Gated entrance and the Amenity center, and boasts a Whole House Generator, Smart Home package, Gourmet Kitchen with a custom pantry, Touchless faucet, Bay Windows in bedrooms and Custom Closets, Tankless Gas Water Heater, 3 car tandem garage, garage shelving and epoxy flooring, plus exquisite upgrades and luxurious finishes throughout. Another nice feature is there is no home directly across the street AND seller had the front of the home professionally landscaped!
Esplanade at Azario truly has it ALL! Family Neighborhood with an 18- hole Golf Course, Resort style Pools, Restaurants - Bahama Breeze poolside, Toasted Cafe, and more including the newest restaurant opening this year which will feature Fine Dining, Wine Tastings, and Cooking Classes! Social Activities, Tennis, Pickleball, Bocce Ball! Dog Parks! A Wellness Center, which includes the Fitness Center, Salon, and Spa! This community caters to all ages with a busy social calendar + it has a ballroom, card and craft room, billiards! Miles of Walking Paths, Playground, and Gardens.
Maintenance free and breathtakingly beautiful community!
Location
State FL
County Manatee
Community Azario Esplanade Ph Ii Subph A, B & C
Zoning PD-R
Rooms
Other Rooms Inside Utility, Media Room
Interior
Interior Features Ceiling Fans(s), High Ceilings, Split Bedroom, Stone Counters, Thermostat, Walk-In Closet(s), Window Treatments
Heating Electric, Natural Gas
Cooling Central Air
Flooring Ceramic Tile, Luxury Vinyl, Tile
Fireplaces Type Gas
Furnishings Negotiable
Fireplace true
Appliance Dishwasher, Disposal, Dryer, Gas Water Heater, Range, Refrigerator, Tankless Water Heater, Touchless Faucet, Washer
Laundry Laundry Room
Exterior
Exterior Feature Awning(s), Irrigation System, Lighting, Outdoor Grill, Outdoor Kitchen, Private Mailbox, Rain Gutters, Sidewalk, Sliding Doors, Storage
Parking Features Driveway, Garage Door Opener, Tandem
Garage Spaces 3.0
Pool Fiber Optic Lighting, Heated, In Ground, Screen Enclosure
Utilities Available Cable Connected, Electricity Connected, Natural Gas Connected, Public, Street Lights, Underground Utilities, Water Connected
View Trees/Woods
Roof Type Tile
Porch Covered, Enclosed, Front Porch, Screened
Attached Garage true
Garage true
Private Pool Yes
Building
Story 1
Entry Level One
Foundation Slab
Lot Size Range 0 to less than 1/4
Builder Name Taylor Morrison
Sewer Public Sewer
Water Public
Structure Type Block
New Construction false
Construction Status Financing,Inspections,Other Contract Contingencies
Schools
Elementary Schools Gullett Elementary
Middle Schools Dr Mona Jain Middle
High Schools Lakewood Ranch High
Others
Pets Allowed Yes
Senior Community No
Ownership Fee Simple
Monthly Total Fees $376
Acceptable Financing Cash, Conventional
Membership Fee Required Required
Listing Terms Cash, Conventional
Special Listing Condition None

GET MORE INFORMATION

REALTORS®






