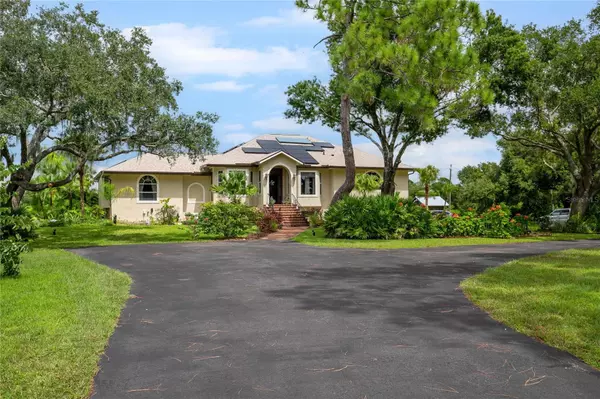
3 Beds
3 Baths
2,993 SqFt
3 Beds
3 Baths
2,993 SqFt
Key Details
Property Type Single Family Home
Sub Type Single Family Residence
Listing Status Active
Purchase Type For Sale
Square Footage 2,993 sqft
Price per Sqft $332
Subdivision North Port Charlotte Estates Add 01
MLS Listing ID C7497354
Bedrooms 3
Full Baths 2
Half Baths 1
HOA Y/N No
Originating Board Stellar MLS
Year Built 1992
Annual Tax Amount $7,669
Lot Size 4.060 Acres
Acres 4.06
Property Description
This exceptional home features approx. 3,000 square feet of living space with SPACIOUS 1ST FLOOR BONUS APARTMENT OR GREAT IN-LAW SUITE.
Step inside and be greeted by high ceilings, stunning Bolivian Rosewood floors, separate office and living area featuring sliding doors that double the size of the room when entertaining, seamlessly blending indoor and outdoor spaces. The kitchen is a chef’s dream with Cherrywood cabinets, granite counters, a tile backsplash, stainless steel appliances, a breakfast bar, and a large breakfast nook with a wall of windows overlooking calming views. The separate family room gives even more flexible space to the home.
The spacious primary suite offers access to the lanai and boasts an updated ensuite with granite countertops, custom cabinetry, dual sinks, a jetted tub, and a custom-tiled walk-in shower. The first-floor bonus apartment, perfect as an in-law suite or mancave, features tile flooring, mini-split a/c, large living/dining area, kitchen, bedroom, bath and laundry room.
Enjoy the newer upper screened Trex deck and the open lower deck, both great spaces for hosting family and friends. Other noteworthy updates include new flooring in guest bedrooms, a new roof, gutters, and upgraded enclosure screens in 2022, as well as new hurricane-rated garage doors with epoxy floors.
This home is equipped with a whole-home solar voltaic system for energy efficiency and savings on your monthly electric, 18” insulation, dual HVAC, a whole house reverse osmosis system, central vacuum, dual hot water heaters (one solar and one hybrid), hurricane protection, an invisible dog fence, and a well irrigation system with a well house purifier and shed in the backyard. A new sump pump and lush tropical landscaping with outdoor lighting enhance the property's beauty, especially in the evening.
Conveniently located near I-75, this private oasis offers easy access to restaurants, shopping, parks, and the beautiful Venice beaches. Embrace the luxurious lifestyle and explore all the amenities that Southwest Florida has to offer from this exquisite estate. Schedule your private showing today!
Location
State FL
County Sarasota
Community North Port Charlotte Estates Add 01
Zoning AG
Rooms
Other Rooms Attic, Bonus Room, Den/Library/Office, Family Room, Formal Dining Room Separate, Inside Utility, Interior In-Law Suite w/No Private Entry
Interior
Interior Features Built-in Features, Ceiling Fans(s), Central Vaccum, High Ceilings, Solid Wood Cabinets, Split Bedroom, Stone Counters, Thermostat, Walk-In Closet(s)
Heating Central, Electric
Cooling Central Air, Mini-Split Unit(s)
Flooring Carpet, Tile, Wood
Furnishings Unfurnished
Fireplace false
Appliance Dishwasher, Dryer, Microwave, Range, Refrigerator, Solar Hot Water, Washer, Whole House R.O. System
Laundry Inside, Laundry Room
Exterior
Exterior Feature Hurricane Shutters, Irrigation System, Private Mailbox, Rain Gutters, Sliding Doors, Storage
Parking Features Driveway, Garage Door Opener, Garage Faces Side, Oversized
Garage Spaces 3.0
Fence Electric
Community Features Park
Utilities Available Electricity Connected, Solar, Sprinkler Well
View Trees/Woods, Water
Roof Type Shingle
Porch Covered, Deck, Front Porch, Rear Porch, Screened
Attached Garage true
Garage true
Private Pool No
Building
Lot Description Landscaped, Oversized Lot, Pasture, Paved, Zoned for Horses
Story 2
Entry Level Two
Foundation Slab, Stem Wall
Lot Size Range 2 to less than 5
Sewer Septic Tank
Water Well
Architectural Style Custom
Structure Type Stucco
New Construction false
Schools
Elementary Schools Lamarque Elementary
Middle Schools Heron Creek Middle
High Schools North Port High
Others
Pets Allowed Yes
Senior Community No
Ownership Fee Simple
Acceptable Financing Cash, Conventional
Listing Terms Cash, Conventional
Special Listing Condition None

GET MORE INFORMATION

REALTORS®






