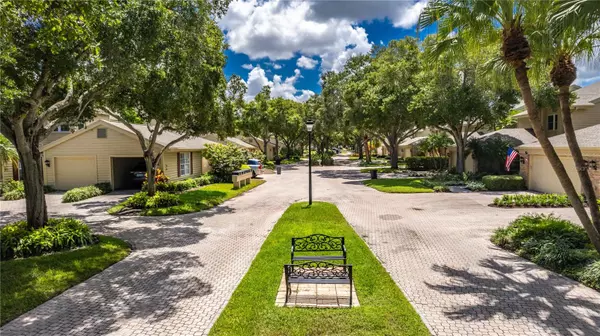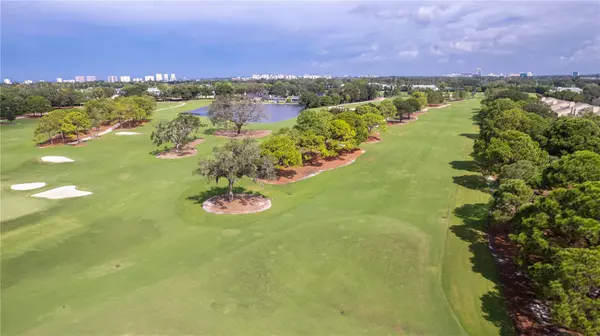
2 Beds
3 Baths
1,620 SqFt
2 Beds
3 Baths
1,620 SqFt
Key Details
Property Type Townhouse
Sub Type Townhouse
Listing Status Active
Purchase Type For Sale
Square Footage 1,620 sqft
Price per Sqft $366
Subdivision Pelican Place
MLS Listing ID TB8304266
Bedrooms 2
Full Baths 2
Half Baths 1
Condo Fees $890
HOA Y/N No
Originating Board Stellar MLS
Year Built 1980
Annual Tax Amount $2,455
Property Description
The townhome has 2 large Bedrooms upstairs and 2 baths along with a ½ bath downstairs. The Living/Dining room is adjacent to the kitchen for a truly open concept. There are two wood burning fireplaces, one in the Living Room and one in the Master Suite.
This home was nicely remodeled which includes two air conditioners, a new hot water heater (24), all new duct work, a reverse osmosis water system and water softener. The French doors were replaced; includes the phantom screens and French louvres. The customized cabinets are all wood and the kitchen counters have granite (specially sealed with 25 year sealer).
The attached oversized garage has extra attic storage with handy pull downstairs. There is an additional parking space in front of the garage.
The association maintains the buildings and common area grounds. There is a very large pool, perfect for swimming and socializing with neighbors, along with kitchen facilities. Along with swimming, you can access the Pinellas Trail which runs adjacent to the community. Why drive to the beach when you can ride a bike there in minutes.
There are golf and tennis clubs, golf courses, shopping, and great restaurants nearby. Live in a quiet community in Belleair which offers so much to do within minutes. Belleair boasts its own Town Hall, Community Center, parks galore, and many community activities throughout the year.
Location
State FL
County Pinellas
Community Pelican Place
Interior
Interior Features High Ceilings, Living Room/Dining Room Combo, Open Floorplan, PrimaryBedroom Upstairs, Solid Surface Counters, Solid Wood Cabinets, Split Bedroom, Stone Counters, Thermostat, Vaulted Ceiling(s), Walk-In Closet(s)
Heating Electric
Cooling Central Air, Zoned
Flooring Carpet, Ceramic Tile, Laminate
Fireplaces Type Living Room, Primary Bedroom, Wood Burning
Fireplace true
Appliance Dishwasher, Electric Water Heater, Refrigerator, Water Softener, Whole House R.O. System
Laundry Electric Dryer Hookup, Gas Dryer Hookup
Exterior
Exterior Feature Balcony, Courtyard, French Doors, Irrigation System, Lighting, Rain Gutters, Sidewalk
Garage Spaces 1.0
Pool Gunite
Community Features Association Recreation - Owned, Buyer Approval Required, Deed Restrictions, Golf Carts OK, Pool
Utilities Available Electricity Connected
Roof Type Shake
Attached Garage true
Garage true
Private Pool Yes
Building
Story 2
Entry Level Two
Foundation Slab
Lot Size Range Non-Applicable
Sewer Public Sewer
Water Public
Structure Type Block,HardiPlank Type
New Construction false
Others
Pets Allowed Cats OK, Dogs OK
HOA Fee Include Cable TV,Common Area Taxes,Pool,Maintenance Structure,Maintenance Grounds,Sewer,Trash,Water
Senior Community No
Ownership Condominium
Monthly Total Fees $890
Acceptable Financing Cash, Conventional, FHA
Membership Fee Required None
Listing Terms Cash, Conventional, FHA
Special Listing Condition None

GET MORE INFORMATION

REALTORS®






