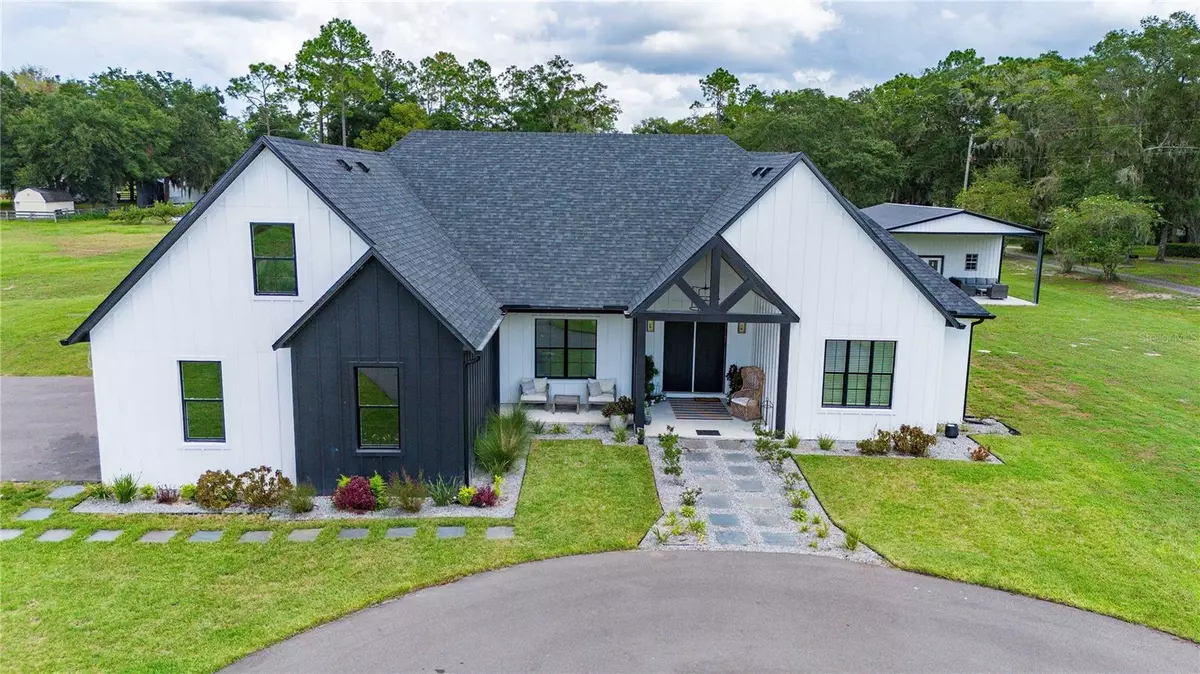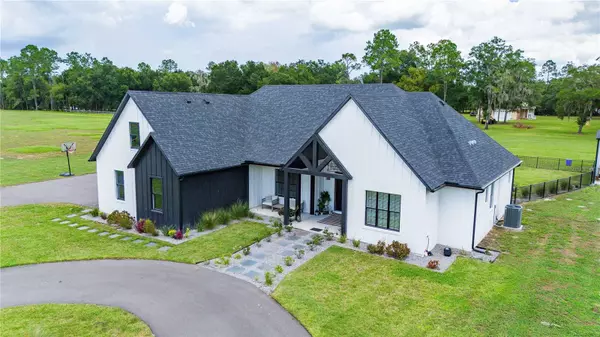5 Beds
5 Baths
3,068 SqFt
5 Beds
5 Baths
3,068 SqFt
Key Details
Property Type Single Family Home
Sub Type Single Family Residence
Listing Status Active
Purchase Type For Sale
Square Footage 3,068 sqft
Price per Sqft $366
Subdivision Twin Grove Estates
MLS Listing ID TB8300971
Bedrooms 5
Full Baths 4
Half Baths 1
HOA Fees $300/ann
HOA Y/N Yes
Originating Board Stellar MLS
Year Built 2022
Annual Tax Amount $7,744
Lot Size 1.610 Acres
Acres 1.61
Property Description
The first floor features a split floorplan with 4 bedrooms and 3.5 baths, ideal for families of any size. Upstairs, discover a versatile en-suite complete with a full bath and two closets, perfect as a mother-in-law suite, home office, or entertainment space. No detail has been overlooked—each light fixture was hand-selected for its unique design. The kitchen is a chef's delight, featuring custom cabinetry and exquisite dolomite marble countertops, lots of storage and a walk in pantry. This home is not only beautifully designed but also equipped with high-end modern amenities. Enjoy endless hot water with an electric tankless water heater and recirculating pump, ensuring comfort and efficiency. The kitchen features a gas stove for the serious home chef, while the living area boasts an inviting electric fireplace, perfect for cozy nights in. Throughout the entire home, you'll find durable luxury vinyl planking, providing the perfect blend of style and durability, ideal for everyday living. This home truly offers the best in both form and function.
Step outside and enjoy the sunrise from the back porch or watch the beautiful sunsets from the peaceful and private front porch, both porches adorned with custom lighting and charming tongue- and- groove ceilings while admiring the fully landscaped yard with an irrigation system and lush St. Augustine grass.
At the furthest point from away St. Joe Road, you'll love the tranquility of your surroundings. A 30x40 enclosed storage barn adds incredible value and storage options to this already perfect home. Don't miss out on this rare find—your oasis awaits!
Location
State FL
County Pasco
Community Twin Grove Estates
Zoning AR1
Interior
Interior Features Cathedral Ceiling(s), Ceiling Fans(s), Eat-in Kitchen, High Ceilings, Kitchen/Family Room Combo, Living Room/Dining Room Combo, Open Floorplan, Primary Bedroom Main Floor, Split Bedroom, Tray Ceiling(s), Vaulted Ceiling(s), Walk-In Closet(s), Window Treatments
Heating Central
Cooling Central Air
Flooring Luxury Vinyl
Fireplaces Type Electric
Furnishings Negotiable
Fireplace true
Appliance Convection Oven, Dishwasher, Disposal, Dryer, Range, Range Hood, Refrigerator, Tankless Water Heater, Washer
Laundry Electric Dryer Hookup, Inside, Laundry Room
Exterior
Exterior Feature Dog Run, French Doors, Irrigation System, Private Mailbox, Rain Gutters
Garage Spaces 2.0
Utilities Available Electricity Connected, Natural Gas Connected, Water Connected
View Park/Greenbelt
Roof Type Shingle
Attached Garage true
Garage true
Private Pool No
Building
Story 2
Entry Level Two
Foundation Slab
Lot Size Range 1 to less than 2
Sewer Septic Tank
Water Private, Well
Structure Type Block,Cement Siding,Stucco
New Construction false
Others
Pets Allowed Yes
Senior Community No
Ownership Fee Simple
Monthly Total Fees $25
Membership Fee Required Required
Special Listing Condition None

GET MORE INFORMATION
REALTORS®






