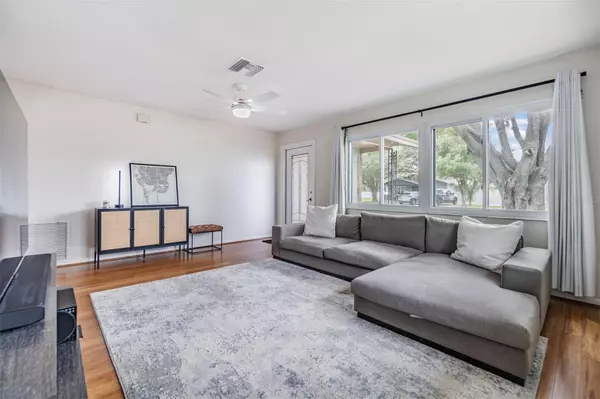
3 Beds
2 Baths
1,095 SqFt
3 Beds
2 Baths
1,095 SqFt
Key Details
Property Type Single Family Home
Sub Type Single Family Residence
Listing Status Active
Purchase Type For Sale
Square Footage 1,095 sqft
Price per Sqft $410
Subdivision North St Petersburg
MLS Listing ID TB8302315
Bedrooms 3
Full Baths 2
HOA Y/N No
Originating Board Stellar MLS
Year Built 1973
Annual Tax Amount $1,010
Lot Size 6,969 Sqft
Acres 0.16
Lot Dimensions 54x130
Property Description
Step inside and be greeted by a bright and airy living space, where thoughtful renovations and stylish design come together. The star of the home? The stunning kitchen! Featuring custom White Shaker-style cabinetry with crown and bottom moldings, soft-close deep drawers, ambient under-cabinet lighting, and glass display cabinets, this kitchen is as functional as it is beautiful. The built-in pantry, cleverly designed at an angle to maximize space, includes pull-out shelves for easy access. A contrasting Sand Beige Buffet with custom wine racks adds a touch of elegance, while stainless steel appliances and a chic herringbone marble backsplash complete the look.
Recent updates abound! Enjoy peace of mind with a brand-new roof installed in March 2024, a new A/C system and ductwork with updated vents from September 2023, and new fire-rated interior and exterior garage doors (2024). The home’s electrical system was updated in 2020, and a new water heater was also installed in 2020. The hurricane-rated windows, replaced in 2016, offer safety and energy efficiency, while new facia and soffits (March 2024) and a new attic insulation (September 2023) ensure comfort and low maintenance.
The bamboo wood floors lead you through the home, where you’ll find three spacious bedrooms, including a Master Suite with a walk-in closet and an updated en-suite bathroom featuring a large walk-in shower. The guest bathroom, equally stylish, boasts glass tile accents and a tub/shower combo, along with a vanity offering extra storage.
Step outside to your serene, screened-in back porch, perfect for enjoying the Florida breeze. The oversized 8x12 TUFF shed provides ample storage for tools, and the new sprinkler control box (October 2023) ensures easy lawn care. The backyard, fully fenced with sand-colored PVC fencing, is ideal for relaxation or gardening in the reflection garden. Monthly pest control is in place for your convenience, and the current flood insurance premium is just $1,800 annually.
This solid concrete block home also comes with additional perks include a security system with hardwired cameras, a new hot water heater (2020), updated fixtures, and a double parking pad leading to the 1-car garage.
This cozy oasis under the trees is ready for you to call home. Come experience all it has to offer!
Location
State FL
County Pinellas
Community North St Petersburg
Direction N
Interior
Interior Features Ceiling Fans(s), Thermostat
Heating Central
Cooling Central Air
Flooring Bamboo, Tile
Fireplace false
Appliance Dishwasher, Dryer, Microwave, Range, Refrigerator, Washer
Laundry In Garage
Exterior
Exterior Feature Irrigation System, Rain Gutters, Sprinkler Metered
Garage Spaces 1.0
Utilities Available BB/HS Internet Available, Cable Available, Electricity Available, Phone Available, Sewer Available, Sprinkler Well, Underground Utilities, Water Available, Water Connected
Roof Type Shingle
Attached Garage true
Garage true
Private Pool No
Building
Story 1
Entry Level One
Foundation Block
Lot Size Range 0 to less than 1/4
Sewer Public Sewer
Water Public
Structure Type Block
New Construction false
Others
Senior Community No
Ownership Fee Simple
Acceptable Financing Cash, Conventional, FHA, VA Loan
Listing Terms Cash, Conventional, FHA, VA Loan
Special Listing Condition None

GET MORE INFORMATION

REALTORS®






