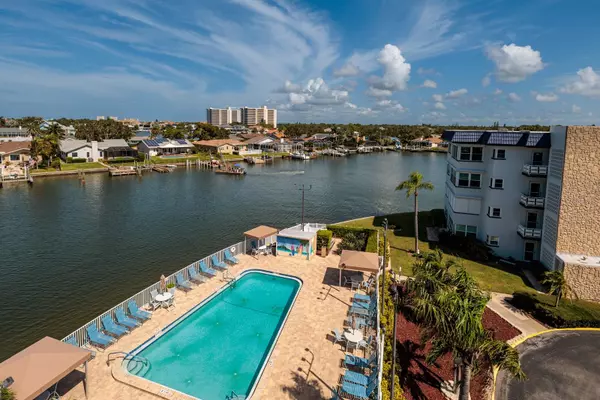
3 Beds
3 Baths
2,210 SqFt
3 Beds
3 Baths
2,210 SqFt
Key Details
Property Type Condo
Sub Type Condominium
Listing Status Active
Purchase Type For Sale
Square Footage 2,210 sqft
Price per Sqft $271
Subdivision Town Shores Of Gulfport
MLS Listing ID TB8302659
Bedrooms 3
Full Baths 2
Half Baths 1
HOA Fees $1,446/mo
HOA Y/N Yes
Originating Board Stellar MLS
Year Built 1971
Annual Tax Amount $1,912
Property Description
The open floor plan effortlessly merges formal living and dining areas, creating a spacious environment that is both inviting and cozy. Expansive windows fill the penthouse with natural light, offering breathtaking views that enhance the bright and airy ambiance of the home. The property is equipped with double-pane hurricane windows and sliding glass doors, ensuring peace of mind and year-round comfort.
Step out onto your private balconies and soak in the gorgeous waterfront views that define this penthouse lifestyle. Security is paramount, with a locked elevator and stairwell providing exclusive access to the fifth floor, ensuring your privacy and peace of mind. The unit also comes with a covered carport space, and ample guest parking is available.
Located in the vibrant Town Shores community of Gulfport, this 55+ waterfront paradise offers an array of amenities to enjoy. Take advantage of the four heated pools, including one conveniently located next to the Hampton building. Stay active with access to tennis courts, pickleball courts, shuffleboard, and more. The community clubhouse features a pool table, poker room, library, sauna, exercise room, and showers. For those who love the water, kayak storage is available for a small annual fee, and boat slips are offered on a first-come, first-served basis.
The Hampton Penthouse is ideally situated just steps away from shopping, dining, and the charming town of Gulfport. This is more than just a home—it's a lifestyle. Don’t miss this rare opportunity to own an exceptional penthouse in one of the most sought-after communities. Schedule your private tour today and discover why the Hampton Penthouse is the perfect place to call home.
Additional features include an inside laundry room, pantry, and ample storage throughout, ensuring convenience and ease in everyday living.
Location
State FL
County Pinellas
Community Town Shores Of Gulfport
Direction S
Rooms
Other Rooms Formal Dining Room Separate, Formal Living Room Separate, Inside Utility
Interior
Interior Features Ceiling Fans(s), Crown Molding, Eat-in Kitchen, L Dining, Living Room/Dining Room Combo, Open Floorplan, Solid Surface Counters, Solid Wood Cabinets, Stone Counters, Walk-In Closet(s), Window Treatments
Heating Central, Gas
Cooling Central Air
Flooring Carpet, Luxury Vinyl, Parquet
Fireplace false
Appliance Dishwasher, Disposal, Dryer, Microwave, Range, Range Hood, Refrigerator, Washer
Laundry Laundry Room
Exterior
Exterior Feature Awning(s), Balcony, Lighting, Sidewalk, Storage
Community Features Association Recreation - Owned, Buyer Approval Required, Clubhouse, Deed Restrictions, Fitness Center, Irrigation-Reclaimed Water, Sidewalks, Tennis Courts
Utilities Available BB/HS Internet Available, Cable Connected, Electricity Connected, Natural Gas Available, Natural Gas Connected, Public, Sewer Available, Sewer Connected, Sprinkler Recycled, Street Lights, Water Available, Water Connected
Amenities Available Cable TV, Clubhouse, Elevator(s), Fitness Center, Maintenance, Pickleball Court(s), Pool, Racquetball, Recreation Facilities, Shuffleboard Court, Tennis Court(s)
View Y/N Yes
View Water
Roof Type Other
Porch Porch
Garage false
Private Pool No
Building
Story 5
Entry Level One
Foundation Slab
Lot Size Range Non-Applicable
Sewer Public Sewer
Water Public
Structure Type Block
New Construction false
Others
Pets Allowed No
HOA Fee Include Cable TV,Common Area Taxes,Pool,Escrow Reserves Fund,Insurance,Maintenance Structure,Maintenance Grounds,Maintenance,Management,Recreational Facilities,Sewer,Trash,Water
Senior Community Yes
Ownership Condominium
Monthly Total Fees $1, 446
Membership Fee Required Required
Special Listing Condition None

GET MORE INFORMATION

REALTORS®






