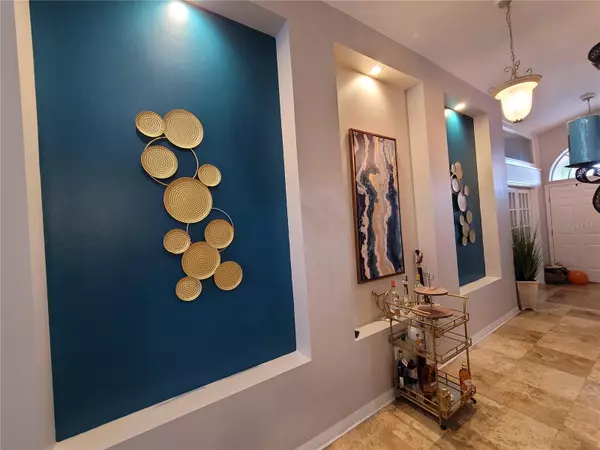
4 Beds
3 Baths
2,486 SqFt
4 Beds
3 Baths
2,486 SqFt
Key Details
Property Type Single Family Home
Sub Type Single Family Residence
Listing Status Active
Purchase Type For Sale
Square Footage 2,486 sqft
Price per Sqft $251
Subdivision Cross Creek Unit 01
MLS Listing ID TB8302658
Bedrooms 4
Full Baths 3
HOA Fees $160/qua
HOA Y/N Yes
Originating Board Stellar MLS
Year Built 1997
Annual Tax Amount $3,464
Lot Size 7,840 Sqft
Acres 0.18
Property Description
NO CDD'S!!!!! COME SEE THIS GEM!!! SPOTLESS NEW OFFERING IN MEADOW CREEK. SPACIOUS 4 BEDROOM, 3 FULL BAH, PLUS DEN/OFFICE, FULL SIZE TWO CAR GARAGE... COMPLETELY REMODELED IN 2014 NEW FLOORING, 2015 NEW ROOF, 2019 INCLUDING NEW RHEEM AIR SYSTEM, 2020 NEW INTERIOR/EXTERIOR PAINT, 2024 NEW VYNIL FENCE, HOME FEATURES INCLUDE TWO MASTER SUITES, TRAVERTINE FLOORING THROUGHOUT, LARGE MASTER WITH SPACIOUS CLOSETS, BEAUTIFULLY RENOVATED MASTER BATH WITH DUAL SINKS, TRAVERTINE SHOWER, CUSTOM FRAMELESS GLASS DOOR, JETTED TUB. IMPRESSIVE CATHEDRAL CEILINGS THROUGHOUT..EXTRA LARGE UPDATED KITCHEN, GRANITE COUNTERS AND WOOD CABINETS. POCKETING SLIDING PANELS OPEN TO BEAUTIFUL UPDATED SCREENED IN POOL AND SPA IN 2014, BUILT IN 2019 PERGOLA WITH FIREPIT, GREAT FAMILY HOME, CLOSE TO SHOPPING,
Location
State FL
County Hillsborough
Community Cross Creek Unit 01
Zoning PD-MU
Rooms
Other Rooms Den/Library/Office, Family Room, Formal Living Room Separate, Inside Utility
Interior
Interior Features Built-in Features, Cathedral Ceiling(s), Ceiling Fans(s), Central Vaccum, Eat-in Kitchen, High Ceilings, Solid Surface Counters, Solid Wood Cabinets, Split Bedroom, Stone Counters, Vaulted Ceiling(s), Walk-In Closet(s), Window Treatments
Heating Central
Cooling Central Air
Flooring Brick, Carpet, Granite, Laminate, Wood
Furnishings Negotiable
Fireplace false
Appliance Built-In Oven, Dishwasher, Disposal, Dryer, Electric Water Heater, Exhaust Fan, Ice Maker, Microwave, Range, Range Hood, Refrigerator, Washer
Laundry Inside
Exterior
Exterior Feature Irrigation System, Sliding Doors
Parking Features Garage Door Opener
Garage Spaces 2.0
Fence Fenced, Vinyl
Pool Child Safety Fence, Gunite, In Ground, Screen Enclosure
Community Features Deed Restrictions, Park, Playground, Tennis Courts
Utilities Available Cable Connected, Electricity Connected, Public, Underground Utilities
Amenities Available Park, Playground, Tennis Court(s)
View Pool
Roof Type Shingle
Porch Enclosed, Screened
Attached Garage true
Garage true
Private Pool Yes
Building
Lot Description In County
Entry Level One
Foundation Slab
Lot Size Range 0 to less than 1/4
Sewer Public Sewer
Water Public
Architectural Style Contemporary
Structure Type Block,Stucco
New Construction false
Schools
Elementary Schools Hunter'S Green-Hb
Middle Schools Benito-Hb
High Schools Wharton-Hb
Others
Pets Allowed Yes
Senior Community No
Ownership Fee Simple
Monthly Total Fees $53
Acceptable Financing Cash, Conventional, FHA, USDA Loan, VA Loan
Membership Fee Required Required
Listing Terms Cash, Conventional, FHA, USDA Loan, VA Loan
Special Listing Condition None

GET MORE INFORMATION

REALTORS®






